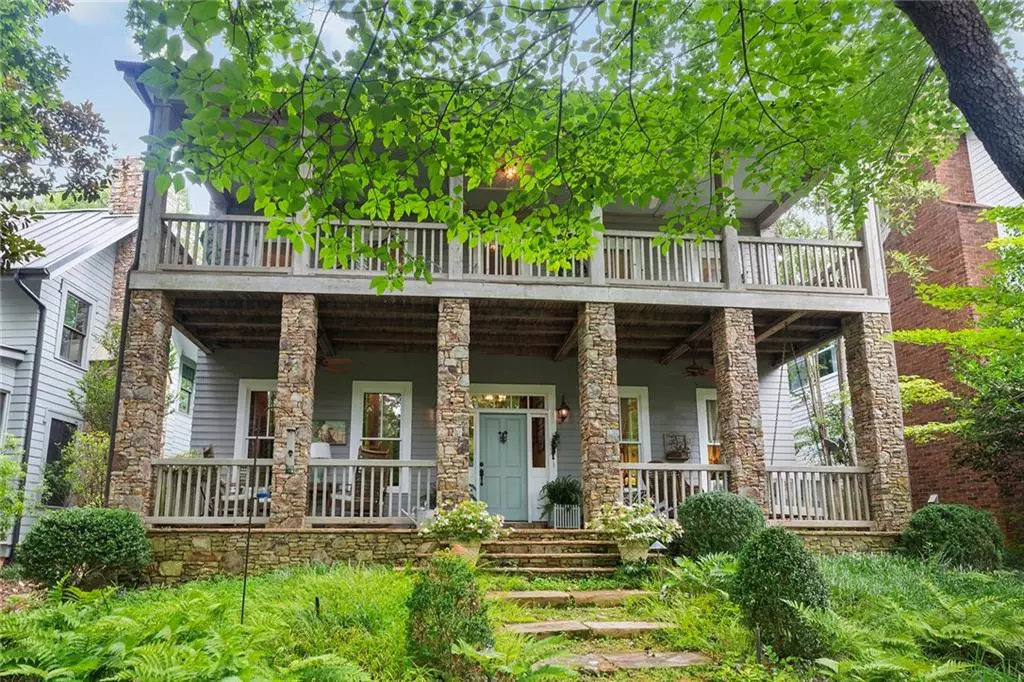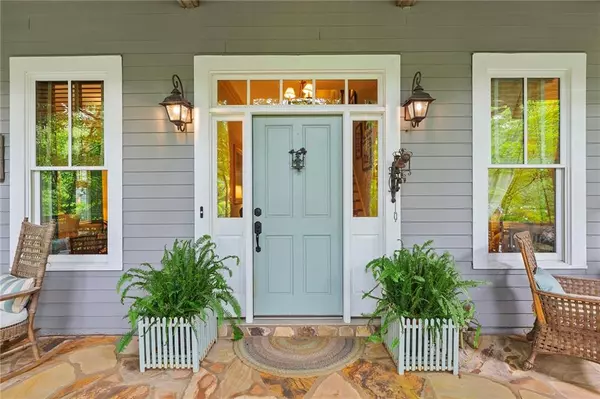
9032 Selborne LN Chattahoochee Hills, GA 30268
4 Beds
3 Baths
3,682 SqFt
UPDATED:
12/03/2024 11:39 AM
Key Details
Property Type Single Family Home
Sub Type Single Family Residence
Listing Status Active
Purchase Type For Sale
Square Footage 3,682 sqft
Price per Sqft $379
Subdivision Serenbe
MLS Listing ID 7364267
Style Traditional
Bedrooms 4
Full Baths 3
Construction Status Resale
HOA Fees $1,574
HOA Y/N Yes
Originating Board First Multiple Listing Service
Year Built 2005
Annual Tax Amount $13,381
Tax Year 2022
Lot Size 8,668 Sqft
Acres 0.199
Property Description
Location
State GA
County Fulton
Lake Name None
Rooms
Bedroom Description Oversized Master
Other Rooms Garage(s)
Basement None
Main Level Bedrooms 1
Dining Room Great Room, Open Concept
Interior
Interior Features Bookcases, Crown Molding, Double Vanity, High Ceilings 9 ft Upper, High Ceilings 10 ft Main, High Speed Internet, Walk-In Closet(s)
Heating Central, Forced Air, Natural Gas
Cooling Central Air, Zoned
Flooring Carpet, Ceramic Tile, Hardwood, Tile
Fireplaces Number 1
Fireplaces Type Family Room, Gas Starter
Window Features Window Treatments
Appliance Dishwasher, Disposal, Double Oven, Gas Cooktop, Gas Water Heater, Microwave, Range Hood, Refrigerator, Self Cleaning Oven
Laundry Laundry Room, Upper Level
Exterior
Exterior Feature Garden, Private Yard, Private Entrance
Parking Features Garage
Garage Spaces 2.0
Fence Back Yard
Pool None
Community Features Dog Park, Fishing, Homeowners Assoc, Lake, Near Schools, Near Trails/Greenway, Park, Playground, Restaurant, Sidewalks, Street Lights, Tennis Court(s)
Utilities Available Cable Available, Electricity Available, Natural Gas Available, Sewer Available, Underground Utilities, Water Available
Waterfront Description None
View Rural, Trees/Woods
Roof Type Wood
Street Surface Asphalt
Accessibility Central Living Area
Handicap Access Central Living Area
Porch Rear Porch, Screened, Side Porch
Private Pool false
Building
Lot Description Back Yard, Front Yard, Landscaped, Private
Story Two
Foundation Slab
Sewer Public Sewer, Other
Water Public
Architectural Style Traditional
Level or Stories Two
Structure Type Frame,Stone,Other
New Construction No
Construction Status Resale
Schools
Elementary Schools Palmetto
Middle Schools Bear Creek - Fulton
High Schools Creekside
Others
Senior Community no
Restrictions false
Tax ID 08 140000450830
Ownership Fee Simple
Acceptable Financing Cash, Conventional
Listing Terms Cash, Conventional
Financing no
Special Listing Condition None







