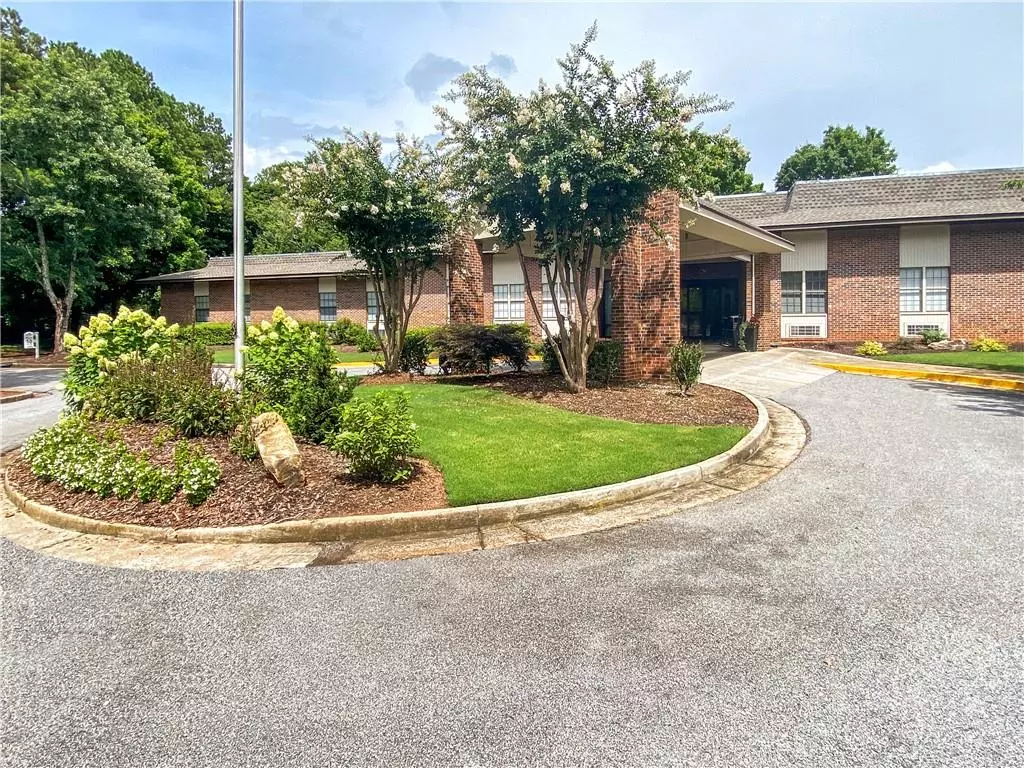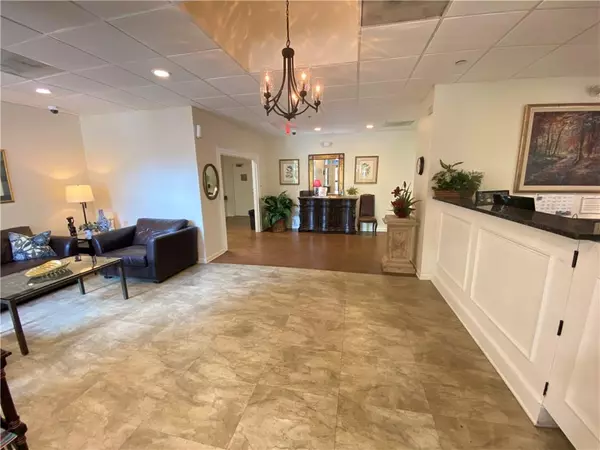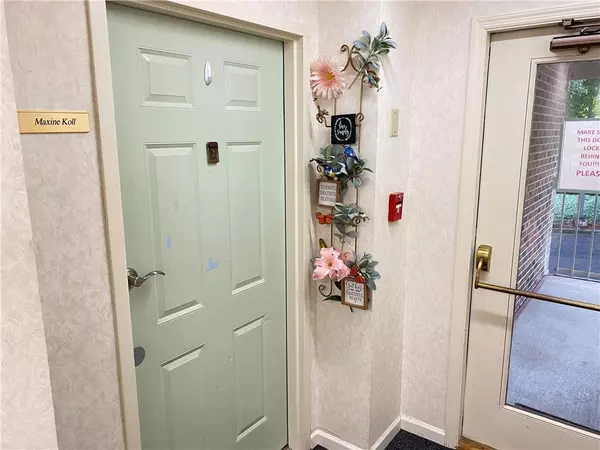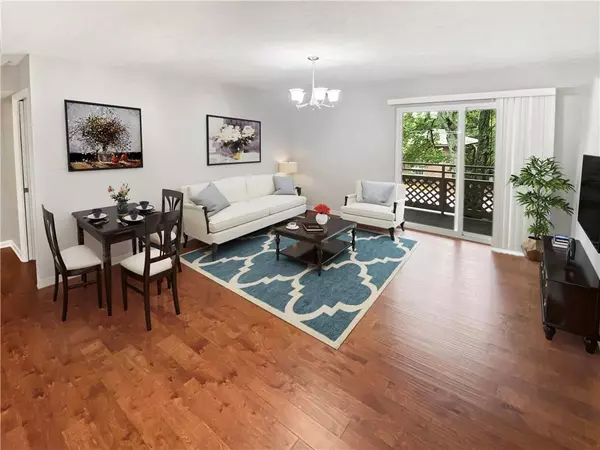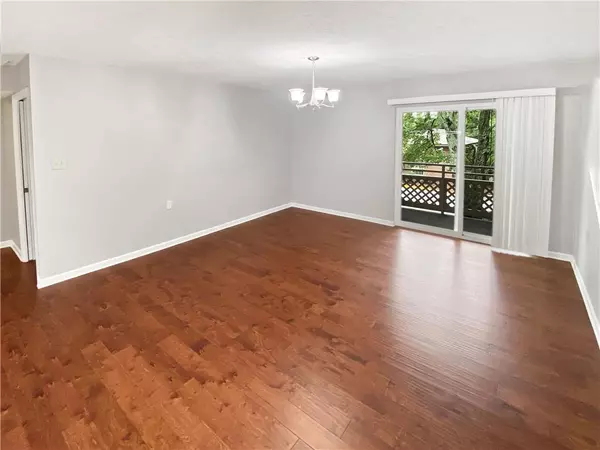
475 Mount Vernon HWY NE #234C Atlanta, GA 30328
2 Beds
2 Baths
1,012 SqFt
UPDATED:
08/26/2024 04:19 PM
Key Details
Property Type Condo
Sub Type Condominium
Listing Status Active
Purchase Type For Sale
Square Footage 1,012 sqft
Price per Sqft $148
Subdivision Mount Vernon Village
MLS Listing ID 7422424
Style Traditional
Bedrooms 2
Full Baths 2
Construction Status Resale
HOA Fees $1,978
HOA Y/N Yes
Originating Board First Multiple Listing Service
Year Built 1983
Annual Tax Amount $215
Tax Year 2024
Lot Size 1,010 Sqft
Acres 0.0232
Property Description
You’ll stay active with a variety of onsite amenities such as a library, exercise room, movie room, game room, and a variety of social activities from games, to exercises, and weekly entertainment – ask to see the social calendar at the front desk. Close to restaurants, hospitals, and shopping. Live the worry-free life you deserve in the friendly atmosphere of Mount Vernon Village! Some photos are virtually staged.
Discounted rate options and no lender fee future refinancing may be available for qualified buyers of this home.
Location
State GA
County Fulton
Lake Name None
Rooms
Bedroom Description Roommate Floor Plan,Other
Other Rooms None
Basement None
Main Level Bedrooms 2
Dining Room Open Concept, Other
Interior
Interior Features Other
Heating Natural Gas
Cooling Central Air
Flooring Hardwood
Fireplaces Type None
Window Features Double Pane Windows
Appliance Dishwasher, Disposal, Dryer, Electric Range, Microwave, Range Hood, Refrigerator, Self Cleaning Oven, Washer, Other
Laundry Main Level, Other
Exterior
Exterior Feature Balcony
Garage Parking Lot
Fence None
Pool None
Community Features Clubhouse, Fitness Center, Other
Utilities Available Cable Available, Electricity Available, Sewer Available, Underground Utilities, Water Available
Waterfront Description None
View Other
Roof Type Composition
Street Surface Paved
Accessibility Accessible Approach with Ramp, Common Area, Accessible Doors, Accessible Elevator Installed, Accessible Entrance, Grip-Accessible Features, Accessible Hallway(s)
Handicap Access Accessible Approach with Ramp, Common Area, Accessible Doors, Accessible Elevator Installed, Accessible Entrance, Grip-Accessible Features, Accessible Hallway(s)
Porch None
Private Pool false
Building
Lot Description Other
Story One
Foundation Slab
Sewer Public Sewer
Water Public
Architectural Style Traditional
Level or Stories One
Structure Type Brick 4 Sides,Other
New Construction No
Construction Status Resale
Schools
Elementary Schools High Point
Middle Schools Ridgeview Charter
High Schools Riverwood International Charter
Others
HOA Fee Include Cable TV,Door person,Electricity,Gas,Insurance,Maintenance Grounds,Maintenance Structure,Pest Control,Receptionist,Security,Sewer,Termite,Trash,Utilities,Water
Senior Community yes
Restrictions false
Tax ID 17 007100080687
Ownership Condominium
Acceptable Financing Cash, Conventional, VA Loan
Listing Terms Cash, Conventional, VA Loan
Financing no
Special Listing Condition None



