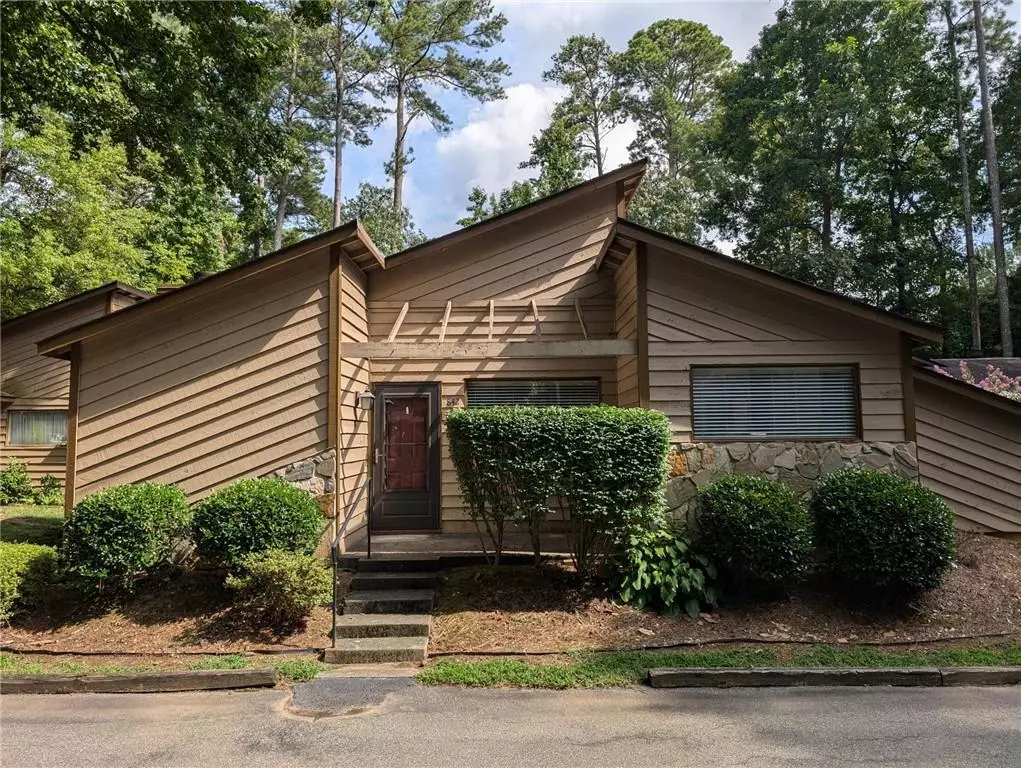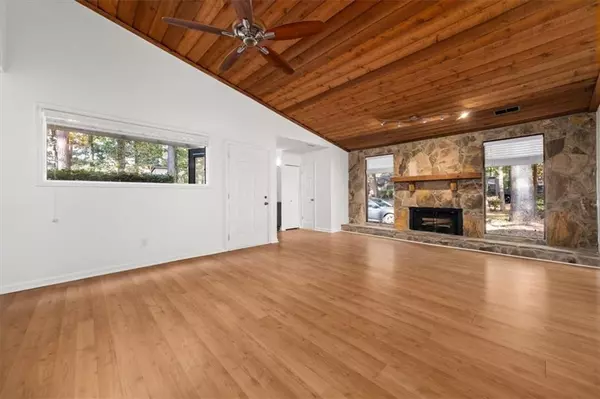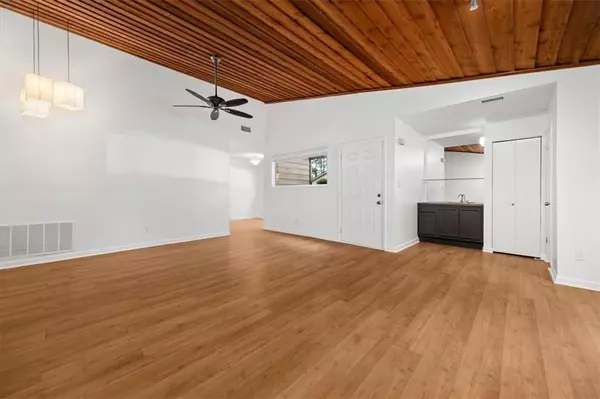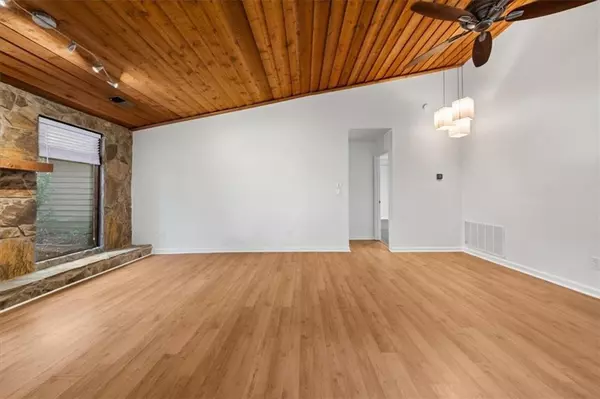
842 Bonnie Glen DR SE Marietta, GA 30067
2 Beds
2.5 Baths
1,464 SqFt
UPDATED:
11/06/2024 12:39 AM
Key Details
Property Type Condo
Sub Type Condominium
Listing Status Active Under Contract
Purchase Type For Sale
Square Footage 1,464 sqft
Price per Sqft $156
Subdivision Bonnie Glen
MLS Listing ID 7423419
Style Mid-Century Modern,Patio Home,Ranch
Bedrooms 2
Full Baths 2
Half Baths 1
Construction Status Resale
HOA Fees $389
HOA Y/N Yes
Originating Board First Multiple Listing Service
Year Built 1980
Annual Tax Amount $299
Tax Year 2023
Lot Size 5,462 Sqft
Acres 0.1254
Property Description
Just painted! Kitchen cabinets painted. Trim replaced, closet doors added. Ranch style condo nestled in the back of this quiet community. Bonnie Glen offers one level living just minutes from I-75, restaurants, grocery stores and Truist Park at The Battery. Enjoy the benefits of two master bedrooms in this 1,464 sqft unit with large walk-in closets and step-in shower. The living room offers a cozy stone gas fireplace, original vaulted cedar ceiling and a wet bar! Perfect for entertaining guests. Owner occupants only, sorry, renting is not allowed. The HOA includes exterior maintenance, trash, termite bonds and of course, the in-ground pool! The HOA also insurance the structure and roof, so you only need to insure the inside of your new home with an “H06 Policy”.
Location
State GA
County Cobb
Lake Name None
Rooms
Bedroom Description Double Master Bedroom,Master on Main
Other Rooms None
Basement None
Main Level Bedrooms 2
Dining Room None
Interior
Interior Features High Ceilings 9 ft Main, Track Lighting, Walk-In Closet(s), Wet Bar
Heating Central, Heat Pump, Natural Gas
Cooling Ceiling Fan(s), Central Air, Electric
Flooring Laminate, Other
Fireplaces Number 1
Fireplaces Type Living Room
Window Features Wood Frames
Appliance Dishwasher, Disposal, Dryer, Electric Oven, Gas Range, Range Hood, Refrigerator, Washer
Laundry In Kitchen, Main Level
Exterior
Exterior Feature Private Entrance, Storage
Garage Parking Lot, Unassigned
Fence None
Pool In Ground
Community Features Homeowners Assoc, Pool
Utilities Available Cable Available, Electricity Available, Natural Gas Available, Phone Available, Sewer Available, Water Available
Waterfront Description None
View Trees/Woods
Roof Type Shingle
Street Surface Asphalt,Paved
Accessibility None
Handicap Access None
Porch Patio, Side Porch
Total Parking Spaces 1
Private Pool false
Building
Lot Description Level
Story One
Foundation Slab
Sewer Public Sewer
Water Public
Architectural Style Mid-Century Modern, Patio Home, Ranch
Level or Stories One
Structure Type Frame,Wood Siding
New Construction No
Construction Status Resale
Schools
Elementary Schools Sedalia Park
Middle Schools East Cobb
High Schools Wheeler
Others
HOA Fee Include Maintenance Grounds,Reserve Fund,Swim,Trash
Senior Community no
Restrictions true
Tax ID 17079500320
Ownership Condominium
Financing no
Special Listing Condition None







