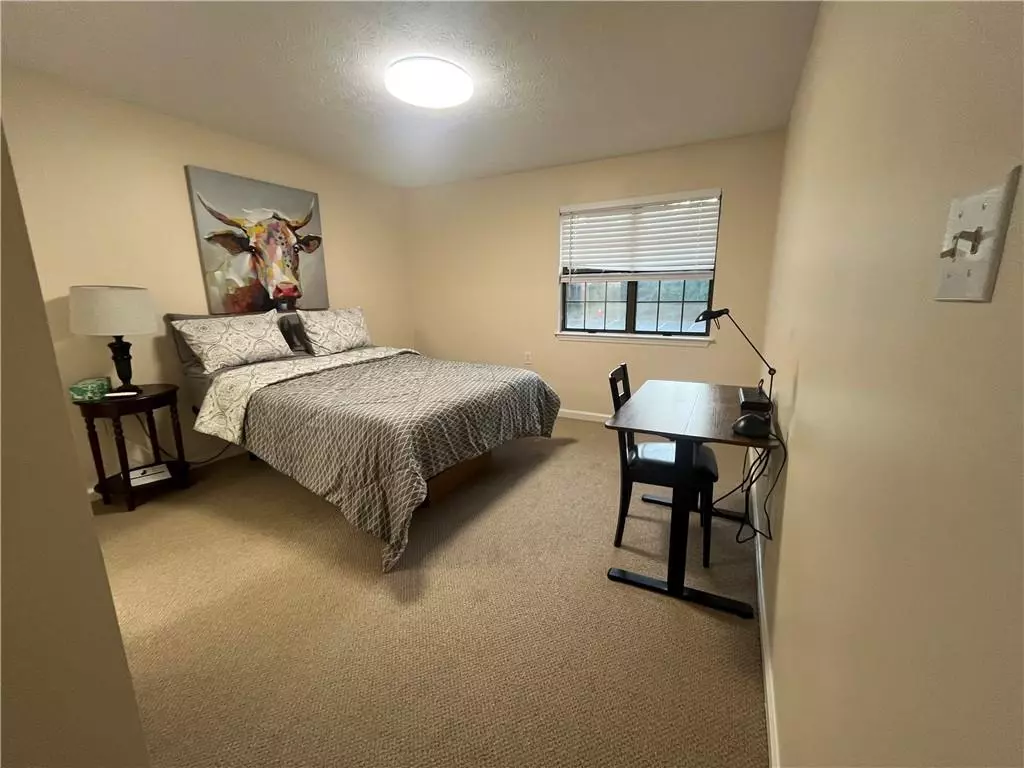
475 Mount Vernon HWY NE #C229 Atlanta, GA 30328
1 Bed
1 Bath
700 SqFt
UPDATED:
11/22/2024 12:04 PM
Key Details
Property Type Condo
Sub Type Condominium
Listing Status Active
Purchase Type For Sale
Square Footage 700 sqft
Price per Sqft $233
Subdivision Mount Vernon Village
MLS Listing ID 7424655
Style Traditional
Bedrooms 1
Full Baths 1
Construction Status Resale
HOA Y/N No
Originating Board First Multiple Listing Service
Year Built 1983
Annual Tax Amount $306
Tax Year 2024
Lot Size 701 Sqft
Acres 0.0161
Property Description
Location
State GA
County Fulton
Lake Name None
Rooms
Bedroom Description Master on Main
Other Rooms None
Basement None
Main Level Bedrooms 1
Dining Room Open Concept
Interior
Interior Features High Ceilings 9 ft Main
Heating Central
Cooling Central Air
Flooring Carpet, Laminate
Fireplaces Type None
Window Features Window Treatments
Appliance Dishwasher, Dryer, Electric Range, Electric Water Heater, Refrigerator, Washer
Laundry Laundry Closet
Exterior
Exterior Feature Balcony
Garage Parking Lot
Fence None
Pool None
Community Features Concierge, Fitness Center, Homeowners Assoc
Utilities Available Electricity Available, Sewer Available, Water Available
Waterfront Description None
View Trees/Woods, Other
Roof Type Shingle
Street Surface Paved
Accessibility Accessible Closets, Accessible Bedroom, Common Area, Accessible Doors, Accessible Elevator Installed, Accessible Entrance, Grip-Accessible Features
Handicap Access Accessible Closets, Accessible Bedroom, Common Area, Accessible Doors, Accessible Elevator Installed, Accessible Entrance, Grip-Accessible Features
Porch Covered
Total Parking Spaces 2
Private Pool false
Building
Lot Description Wooded
Story Two
Foundation Slab
Sewer Public Sewer
Water Public
Architectural Style Traditional
Level or Stories Two
Structure Type Brick
New Construction No
Construction Status Resale
Schools
Elementary Schools High Point
Middle Schools Sandy Springs
High Schools Riverwood International Charter
Others
HOA Fee Include Electricity,Gas,Maintenance Grounds,Pest Control,Reserve Fund,Sewer,Termite,Trash,Utilities,Water
Senior Community yes
Restrictions false
Tax ID 17 007100080638
Ownership Condominium
Acceptable Financing Cash, Conventional, Owner May Carry
Listing Terms Cash, Conventional, Owner May Carry
Financing no
Special Listing Condition None







