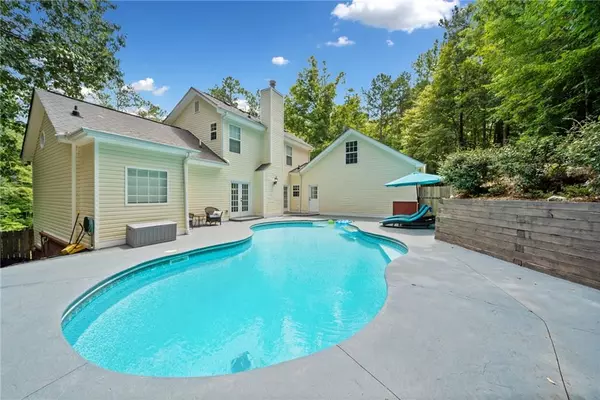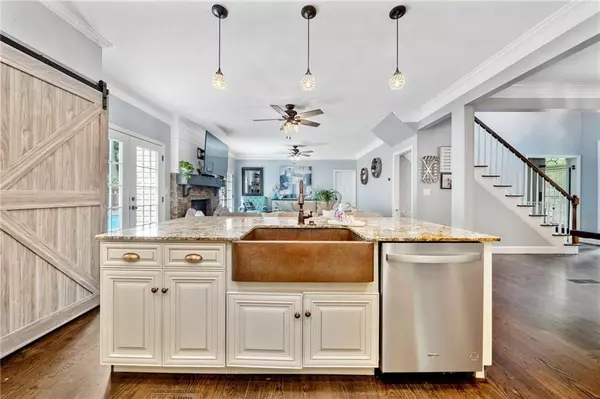
75 Black Forest DR Dallas, GA 30132
5 Beds
3.5 Baths
3,632 SqFt
UPDATED:
10/28/2024 12:58 PM
Key Details
Property Type Single Family Home
Sub Type Single Family Residence
Listing Status Pending
Purchase Type For Sale
Square Footage 3,632 sqft
Price per Sqft $169
Subdivision Black Forest
MLS Listing ID 7440932
Style Traditional
Bedrooms 5
Full Baths 3
Half Baths 1
Construction Status Resale
HOA Y/N No
Originating Board First Multiple Listing Service
Year Built 2003
Annual Tax Amount $4,553
Tax Year 2023
Lot Size 2.080 Acres
Acres 2.08
Property Description
Location
State GA
County Paulding
Lake Name None
Rooms
Bedroom Description Double Master Bedroom,Master on Main
Other Rooms None
Basement Crawl Space, Finished, Finished Bath, Full, Interior Entry, Walk-Out Access
Main Level Bedrooms 1
Dining Room Open Concept, Seats 12+
Interior
Interior Features Crown Molding, Disappearing Attic Stairs, Double Vanity, Entrance Foyer, High Ceilings 9 ft Lower, High Ceilings 9 ft Main, High Ceilings 9 ft Upper, High Speed Internet, Permanent Attic Stairs, Recessed Lighting, Walk-In Closet(s)
Heating Central, Forced Air, Natural Gas
Cooling Ceiling Fan(s), Central Air, Electric
Flooring Carpet, Ceramic Tile, Hardwood
Fireplaces Number 1
Fireplaces Type Gas Starter, Living Room
Window Features Double Pane Windows
Appliance Dishwasher, Gas Oven, Gas Range, Gas Water Heater, Refrigerator
Laundry Electric Dryer Hookup, Main Level, Mud Room, Sink
Exterior
Exterior Feature Private Entrance
Garage Driveway, Garage, Garage Faces Side, Kitchen Level, Level Driveway, RV Access/Parking, Electric Vehicle Charging Station(s)
Garage Spaces 2.0
Fence Back Yard, Wood
Pool Fenced, In Ground, Private, Vinyl
Community Features Near Schools, Near Shopping, Street Lights
Utilities Available Cable Available, Electricity Available, Natural Gas Available, Water Available
Waterfront Description None
View Rural
Roof Type Composition
Street Surface Asphalt
Accessibility None
Handicap Access None
Porch Covered, Front Porch, Wrap Around
Total Parking Spaces 6
Private Pool true
Building
Lot Description Back Yard, Wooded
Story Two
Foundation Brick/Mortar, Combination, Concrete Perimeter
Sewer Septic Tank
Water Public
Architectural Style Traditional
Level or Stories Two
Structure Type Brick 3 Sides,Vinyl Siding
New Construction No
Construction Status Resale
Schools
Elementary Schools Northside - Paulding
Middle Schools Lena Mae Moses
High Schools North Paulding
Others
Senior Community no
Restrictions false
Tax ID 047674
Special Listing Condition None







