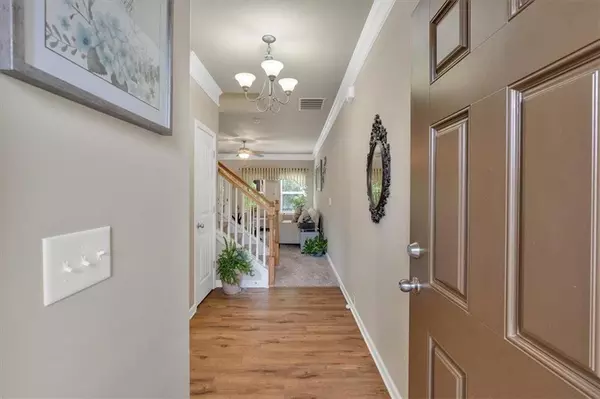
879 ASH ST Canton, GA 30114
3 Beds
2 Baths
1,621 SqFt
UPDATED:
11/23/2024 02:00 AM
Key Details
Property Type Townhouse
Sub Type Townhouse
Listing Status Active
Purchase Type For Sale
Square Footage 1,621 sqft
Price per Sqft $212
Subdivision Hidden Springs
MLS Listing ID 7464076
Style Craftsman,Townhouse
Bedrooms 3
Full Baths 2
Construction Status Resale
HOA Fees $95
HOA Y/N Yes
Originating Board First Multiple Listing Service
Year Built 2018
Annual Tax Amount $699
Tax Year 2023
Lot Size 1,306 Sqft
Acres 0.03
Property Description
This charming Craftsman style townhome is located in the sought after Hidden Springs community, the location is perfect! Minutes from 575 and every convenience you could possibly need! Open and bright floor plan with high ceilings on both levels.
Enjoy your private & quiet home surrounded by nature while also being close to everything!
Downtown Holly Springs, Canton & Woodstock. Minutes from grocery stores, restaurants, Outlet shoppes at Atlanta and the new Northside hospital!
Only a 25 minute drive into Atlanta too!
This home has been so well maintained and boasts many upgrades throughout! Neutral LVP flooring on the first floor, granite countertops in kitchen and stainless appliances. First floor also includes a bonus room that can easily be a home office/flex space. The backyard features a beautiful custom pergola with a ceiling fan, and the view is so beautiful to the woods behind the home.
Second floor features very high ceilings, large laundry room and 3 well appointed bedrooms. The primary bedroom features a walk-in closet and an en suite bathroom. The 2 oversized secondary bedrooms w/ closets share a full bathroom.
The home also has an additional parking pad and one car attached garage.
Hidden Springs amenities feature: a swimming pool, tennis courts and a playground.
Enjoy your virtually maintenance free lifestyle in the beautiful home!
Location
State GA
County Cherokee
Lake Name None
Rooms
Bedroom Description Oversized Master
Other Rooms Pergola
Basement None
Dining Room Open Concept
Interior
Interior Features Crown Molding, Disappearing Attic Stairs, Double Vanity, Entrance Foyer, High Ceilings 10 ft Main, High Ceilings 10 ft Upper, High Speed Internet, Walk-In Closet(s)
Heating Central, Electric
Cooling Ceiling Fan(s), Central Air
Flooring Carpet, Ceramic Tile, Laminate, Luxury Vinyl
Fireplaces Type None
Window Features Window Treatments
Appliance Dishwasher, Disposal, Electric Cooktop, Electric Range, Microwave, Self Cleaning Oven
Laundry Laundry Room, Upper Level
Exterior
Exterior Feature Garden, Lighting, Private Yard
Garage Attached, Driveway, Garage, Garage Door Opener, Kitchen Level, Parking Pad, Electric Vehicle Charging Station(s)
Garage Spaces 1.0
Fence Back Yard
Pool None
Community Features Dog Park, Homeowners Assoc, Near Schools, Near Shopping, Playground, Pool, Sidewalks, Street Lights, Tennis Court(s)
Utilities Available Cable Available, Electricity Available, Sewer Available, Underground Utilities
Waterfront Description None
View Other
Roof Type Composition
Street Surface Asphalt
Accessibility None
Handicap Access None
Porch Covered
Total Parking Spaces 2
Private Pool false
Building
Lot Description Back Yard, Landscaped, Wooded
Story Two
Foundation None
Sewer Public Sewer
Water Public
Architectural Style Craftsman, Townhouse
Level or Stories Two
Structure Type Frame
New Construction No
Construction Status Resale
Schools
Elementary Schools Liberty - Cherokee
Middle Schools Freedom - Cherokee
High Schools Cherokee
Others
HOA Fee Include Maintenance Grounds
Senior Community no
Restrictions true
Tax ID 15N14J 221
Ownership Fee Simple
Financing yes
Special Listing Condition None







