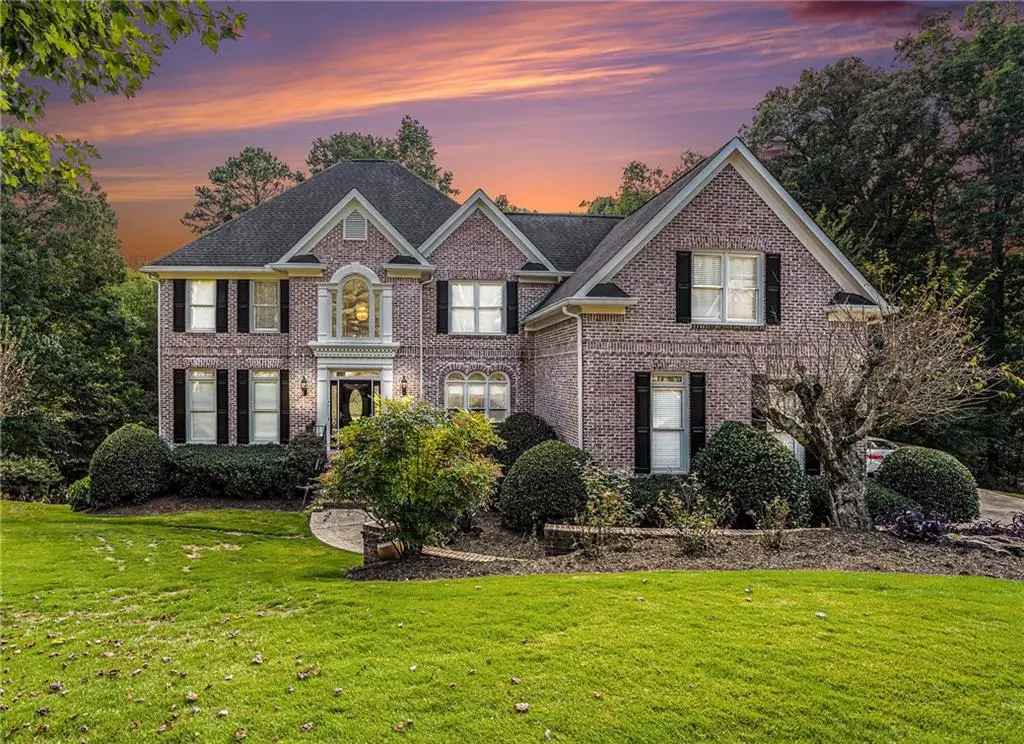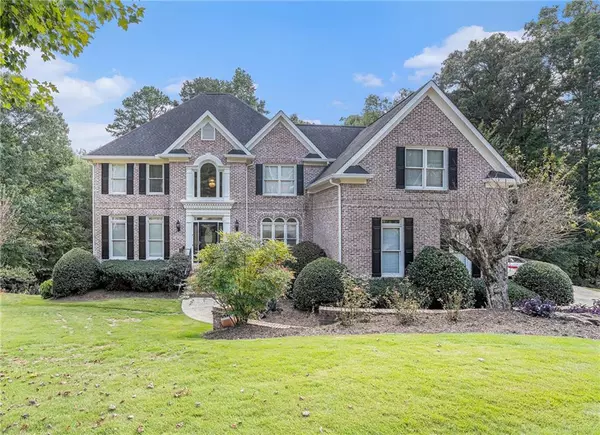
1667 Angelica CT Lawrenceville, GA 30043
6 Beds
5 Baths
5,150 SqFt
UPDATED:
10/28/2024 04:03 PM
Key Details
Property Type Single Family Home
Sub Type Single Family Residence
Listing Status Active
Purchase Type For Sale
Square Footage 5,150 sqft
Price per Sqft $144
Subdivision Chadwick Lake
MLS Listing ID 7466897
Style Traditional
Bedrooms 6
Full Baths 5
Construction Status Resale
HOA Fees $725
HOA Y/N Yes
Originating Board First Multiple Listing Service
Year Built 1998
Annual Tax Amount $6,268
Tax Year 2023
Lot Size 0.480 Acres
Acres 0.48
Property Description
Step inside to find hardwood floors in the formal rooms, an inviting granite island kitchen, and a bright sunroom/keeping room. The main level includes a guest bedroom for added convenience. The oversized family room boasts a floor-to-ceiling stone fireplace, and there are front and rear staircases for easy navigation.
The master suite offers a cozy sitting room, a private deck, and an updated spa-like bath. Enjoy outdoor relaxation in the hot tub, surrounded by a beautifully landscaped yard maintained by a four-zone irrigation system, allowing you to set specific dates and times for watering.
The finished terrace level features impressive 10-12 foot ceilings, hardwood floors, a wet bar, and a billiard room, providing ample space for relaxation and entertainment. Enjoy the serene setting as you overlook the lovely creek, perfect for peaceful mornings or evenings.
With multiple access points to major highways, this home combines luxury, functionality, and convenience in a tranquil setting.
Location
State GA
County Gwinnett
Lake Name None
Rooms
Bedroom Description Double Master Bedroom
Other Rooms None
Basement Finished, Walk-Out Access
Main Level Bedrooms 1
Dining Room Dining L
Interior
Interior Features Beamed Ceilings, Cathedral Ceiling(s), Crown Molding, High Ceilings 9 ft Upper, High Ceilings 10 ft Upper
Heating Central, Natural Gas
Cooling Ceiling Fan(s), Central Air, Gas
Flooring Carpet, Hardwood
Fireplaces Number 2
Fireplaces Type Basement, Family Room
Window Features Insulated Windows
Appliance Dishwasher, Disposal, Double Oven, Electric Oven, Gas Cooktop, Microwave
Laundry Common Area, Laundry Room, Upper Level
Exterior
Exterior Feature Private Yard
Garage Driveway, Garage Door Opener, Garage Faces Side, Kitchen Level
Fence None
Pool None
Community Features Barbecue, Clubhouse, Dog Park, Homeowners Assoc, Lake, Pickleball, Playground, Pool, Sidewalks, Street Lights, Tennis Court(s)
Utilities Available Cable Available, Electricity Available, Natural Gas Available, Phone Available, Sewer Available
Waterfront Description None
View Creek/Stream, Lake, Trees/Woods
Roof Type Shingle
Street Surface Asphalt
Accessibility None
Handicap Access None
Porch Deck, Patio, Rear Porch
Private Pool false
Building
Lot Description Back Yard, Cleared, Creek On Lot, Cul-De-Sac, Front Yard, Landscaped
Story Three Or More
Foundation Combination
Sewer Public Sewer
Water Public
Architectural Style Traditional
Level or Stories Three Or More
Structure Type Brick 3 Sides
New Construction No
Construction Status Resale
Schools
Elementary Schools Jackson - Gwinnett
Middle Schools Northbrook
High Schools Phoenix - Gwinnett
Others
Senior Community no
Restrictions true
Tax ID R7071 321
Special Listing Condition None







