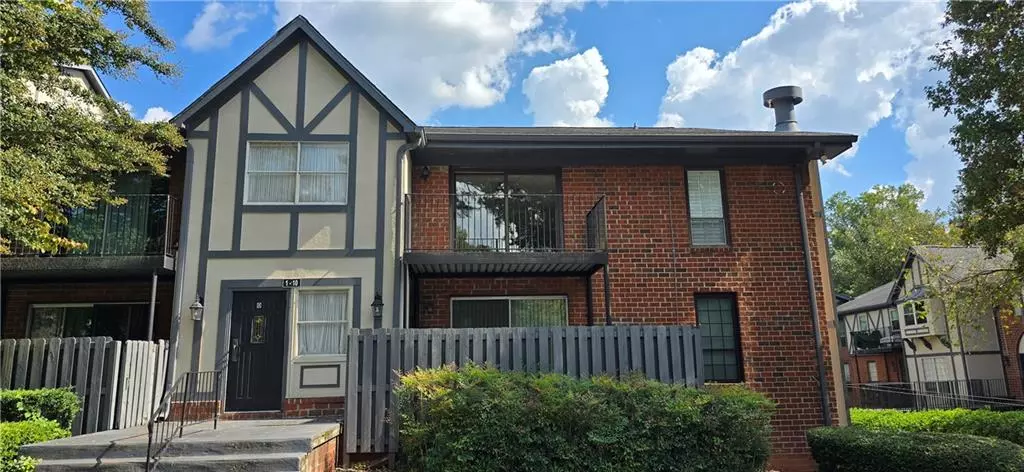
6851 Roswell RD #O9 Atlanta, GA 30328
1 Bed
1 Bath
797 SqFt
UPDATED:
10/17/2024 10:04 AM
Key Details
Property Type Condo
Sub Type Condominium
Listing Status Active
Purchase Type For Sale
Square Footage 797 sqft
Price per Sqft $224
Subdivision Foxcroft
MLS Listing ID 7471999
Style Traditional,Tudor
Bedrooms 1
Full Baths 1
Construction Status Resale
HOA Fees $368
HOA Y/N Yes
Originating Board First Multiple Listing Service
Year Built 1964
Annual Tax Amount $2,177
Tax Year 2023
Lot Size 797 Sqft
Acres 0.0183
Property Description
Discover this beautifully maintained large one-bedroom condo, perfectly situated in the heart of Sandy Springs. This bright and airy top-floor unit features a modern kitchen with stylish wood accent cabinets, stunning quartz countertops, and designer tile and lighting that elevate the space.
Enjoy the elegance of natural oak luxury vinyl flooring, fresh paint, and thoughtfully chosen designer lighting throughout the home. The spacious main bathroom boasts white quartz countertops, chic gold fixtures, and exquisite designer tile, creating a spa-like atmosphere.
The master bedroom features a generous walk-in closet with convenient washer/dryer hookups with lots of natural light
With a prime location and a vibrant community, this condo is an opportunity you won’t want to miss! (Please note: the complex is not FHA approved.)
Location
State GA
County Fulton
Lake Name None
Rooms
Bedroom Description Oversized Master
Other Rooms None
Basement None
Main Level Bedrooms 1
Dining Room Separate Dining Room
Interior
Interior Features Bookcases, Entrance Foyer, High Speed Internet, Low Flow Plumbing Fixtures, Walk-In Closet(s), Other
Heating Central, Forced Air, Natural Gas
Cooling Ceiling Fan(s), Central Air
Fireplaces Type None
Window Features Plantation Shutters
Appliance Dishwasher, Disposal, Gas Range, Gas Water Heater, Microwave, Refrigerator
Laundry Electric Dryer Hookup, Other
Exterior
Exterior Feature Balcony, Private Entrance, Rain Gutters, Tennis Court(s)
Garage Parking Lot
Fence None
Pool Fenced, In Ground
Community Features Barbecue, Clubhouse, Homeowners Assoc, Near Public Transport, Near Shopping, Pool, Tennis Court(s)
Utilities Available Cable Available, Electricity Available, Natural Gas Available, Phone Available, Sewer Available, Underground Utilities, Water Available
Waterfront Description None
Roof Type Shingle
Street Surface Asphalt
Accessibility None
Handicap Access None
Porch Covered
Total Parking Spaces 1
Private Pool false
Building
Lot Description Landscaped
Story Two
Foundation Slab
Sewer Public Sewer
Water Public
Architectural Style Traditional, Tudor
Level or Stories Two
Structure Type Brick
New Construction No
Construction Status Resale
Schools
Elementary Schools Woodland - Fulton
Middle Schools Ridgeview Charter
High Schools Riverwood International Charter
Others
HOA Fee Include Cable TV,Electricity,Gas,Internet,Maintenance Grounds,Sewer,Swim,Tennis,Trash,Water
Senior Community no
Restrictions false
Tax ID 17 007300061057
Ownership Condominium
Financing no
Special Listing Condition None







