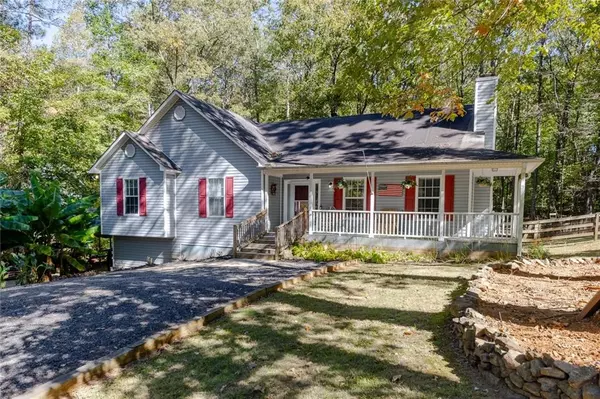
107 Spring Place DR Jasper, GA 30143
4 Beds
3 Baths
2,256 SqFt
UPDATED:
11/20/2024 08:37 AM
Key Details
Property Type Single Family Home
Sub Type Single Family Residence
Listing Status Pending
Purchase Type For Sale
Square Footage 2,256 sqft
Price per Sqft $175
Subdivision Spring Place
MLS Listing ID 7475825
Style Ranch,Traditional
Bedrooms 4
Full Baths 3
Construction Status Resale
HOA Y/N No
Originating Board First Multiple Listing Service
Year Built 2000
Annual Tax Amount $1,850
Tax Year 2023
Lot Size 0.840 Acres
Acres 0.84
Property Description
Step inside to a cozy family room featuring a fireplace and vaulted ceilings, perfect for family gatherings. The eat-in kitchen boasts quartz countertops, ample cabinetry, and seamless access to the dining area and deck, making entertaining a breeze.
Retreat to the primary bedroom with a tray ceiling and an ensuite bath, complete with double vanities and an oversized tiled shower. The finished basement offers an additional bedroom and bath, ideal for guests or a home office.
Experience the serene wooded views from your large, fenced backyard while enjoying time on the deck. The property also includes an oversized 2-car garage and a carport for added convenience.
Don’t miss out on this beautiful home—schedule your showing today!
Location
State GA
County Pickens
Lake Name None
Rooms
Bedroom Description Master on Main
Other Rooms None
Basement Exterior Entry, Finished, Finished Bath, Full, Interior Entry, Walk-Out Access
Main Level Bedrooms 3
Dining Room Open Concept, Separate Dining Room
Interior
Interior Features Double Vanity, Entrance Foyer, Walk-In Closet(s), Other
Heating Forced Air, Natural Gas
Cooling Ceiling Fan(s), Central Air, Electric
Flooring Carpet, Ceramic Tile
Fireplaces Number 1
Fireplaces Type Family Room, Gas Starter
Window Features Double Pane Windows,Window Treatments
Appliance Dishwasher, Gas Oven, Microwave
Laundry Laundry Room, Lower Level
Exterior
Exterior Feature Private Yard, Rain Gutters
Garage Attached, Carport, Garage, Garage Door Opener, Garage Faces Side, Parking Pad
Garage Spaces 2.0
Fence Back Yard, Wood
Pool None
Community Features Near Schools, Near Trails/Greenway, Street Lights
Utilities Available Cable Available, Electricity Available, Natural Gas Available, Phone Available, Water Available
Waterfront Description None
View Trees/Woods
Roof Type Composition,Shingle
Street Surface Asphalt,Paved
Accessibility None
Handicap Access None
Porch Covered, Deck, Front Porch
Private Pool false
Building
Lot Description Back Yard, Cul-De-Sac, Front Yard, Landscaped, Level
Story One
Foundation Block
Sewer Septic Tank
Water Public
Architectural Style Ranch, Traditional
Level or Stories One
Structure Type Vinyl Siding
New Construction No
Construction Status Resale
Schools
Elementary Schools Harmony - Pickens
Middle Schools Pickens County
High Schools Pickens
Others
Senior Community no
Restrictions false
Tax ID JA19 097 013
Special Listing Condition None







