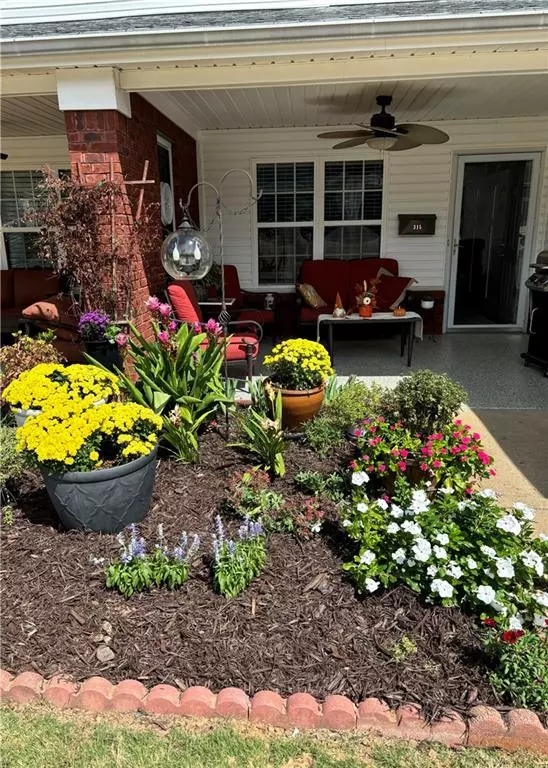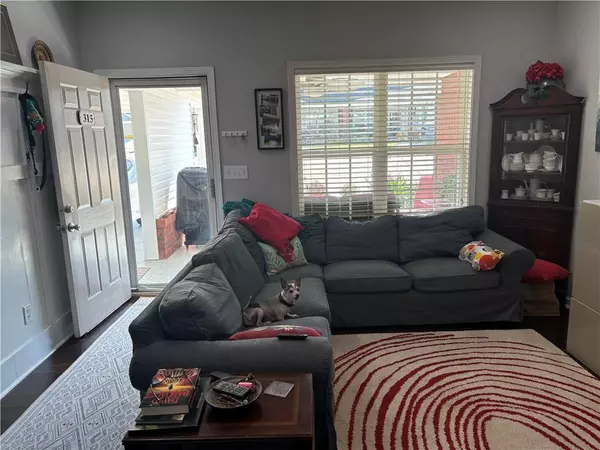
150 Old Mill RD #315 Cartersville, GA 30120
2 Beds
2 Baths
1,002 SqFt
UPDATED:
11/04/2024 03:01 PM
Key Details
Property Type Condo
Sub Type Condominium
Listing Status Active
Purchase Type For Sale
Square Footage 1,002 sqft
Price per Sqft $299
Subdivision Hillendale Condominium Association
MLS Listing ID 7478315
Style Ranch
Bedrooms 2
Full Baths 2
Construction Status Updated/Remodeled
HOA Fees $200
HOA Y/N Yes
Originating Board First Multiple Listing Service
Year Built 2006
Annual Tax Amount $1,437
Tax Year 2024
Lot Size 1,742 Sqft
Acres 0.04
Property Description
Location
State GA
County Bartow
Lake Name None
Rooms
Bedroom Description Master on Main,Split Bedroom Plan
Other Rooms None
Basement None
Main Level Bedrooms 2
Dining Room None
Interior
Interior Features Crown Molding, High Ceilings 9 ft Main
Heating Central, Electric
Cooling Ceiling Fan(s), Central Air, Electric
Flooring Other
Fireplaces Type None
Window Features ENERGY STAR Qualified Windows
Appliance Dishwasher, Disposal, Double Oven, Dryer, Electric Cooktop, Electric Water Heater, Microwave, Refrigerator, Washer
Laundry Laundry Room
Exterior
Exterior Feature Garden, Lighting, Private Entrance, Rain Gutters, Storage
Garage Attached, Carport, Garage Faces Front, Storage
Fence None
Pool None
Community Features Clubhouse, Curbs, Fitness Center, Gated, Homeowners Assoc, Meeting Room, Near Public Transport, Near Shopping, Park, Sidewalks, Street Lights
Utilities Available Cable Available, Electricity Available, Phone Available, Sewer Available, Underground Utilities, Water Available
Waterfront Description None
View City
Roof Type Composition,Ridge Vents,Shingle
Street Surface Asphalt,Concrete
Accessibility Accessible Closets, Central Living Area, Accessible Doors, Accessible Electrical and Environmental Controls, Accessible Entrance, Accessible Full Bath, Grip-Accessible Features, Accessible Hallway(s)
Handicap Access Accessible Closets, Central Living Area, Accessible Doors, Accessible Electrical and Environmental Controls, Accessible Entrance, Accessible Full Bath, Grip-Accessible Features, Accessible Hallway(s)
Porch Covered, Glass Enclosed, Patio
Total Parking Spaces 2
Private Pool false
Building
Lot Description Landscaped, Level, Rectangular Lot
Story One
Foundation Slab
Sewer Public Sewer
Water Public
Architectural Style Ranch
Level or Stories One
Structure Type Aluminum Siding,Brick
New Construction No
Construction Status Updated/Remodeled
Schools
Elementary Schools Cartersville
Middle Schools Cartersville
High Schools Cartersville
Others
HOA Fee Include Insurance,Maintenance Grounds,Maintenance Structure,Pest Control,Reserve Fund,Sewer,Termite,Water
Senior Community yes
Restrictions true
Tax ID C122 0001 057
Ownership Condominium
Acceptable Financing Cash, Conventional, USDA Loan, VA Loan, Other
Listing Terms Cash, Conventional, USDA Loan, VA Loan, Other
Financing no
Special Listing Condition None







