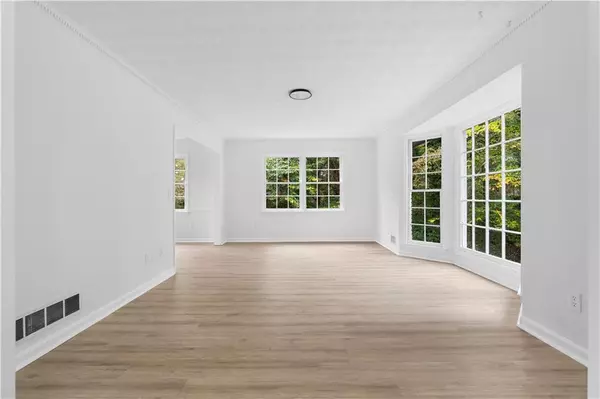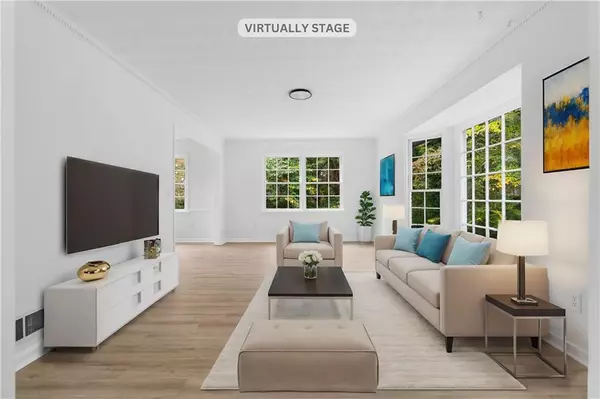
4525 Forest Green DR Sugar Hill, GA 30518
4 Beds
2.5 Baths
2,332 SqFt
UPDATED:
11/14/2024 09:37 PM
Key Details
Property Type Single Family Home
Sub Type Single Family Residence
Listing Status Active
Purchase Type For Sale
Square Footage 2,332 sqft
Price per Sqft $188
Subdivision Frontier Forest
MLS Listing ID 7484197
Style Traditional
Bedrooms 4
Full Baths 2
Half Baths 1
Construction Status Updated/Remodeled
HOA Y/N No
Originating Board First Multiple Listing Service
Year Built 1972
Annual Tax Amount $4,452
Tax Year 2023
Lot Size 0.410 Acres
Acres 0.41
Property Description
In this place you can enjoy tranquility, security, easy access to shopping malls, supermarkets and excellent schools.
Come and fall in love with your new home
Location
State GA
County Gwinnett
Lake Name Lanier
Rooms
Bedroom Description None
Other Rooms None
Basement None
Dining Room Great Room, Open Concept
Interior
Interior Features Entrance Foyer, Walk-In Closet(s)
Heating Forced Air, Hot Water, Natural Gas
Cooling Ceiling Fan(s), Central Air
Flooring Laminate
Fireplaces Number 1
Fireplaces Type Basement, Brick, Wood Burning Stove
Window Features Shutters,Wood Frames
Appliance Dishwasher, Electric Cooktop, Electric Oven, Gas Water Heater, Microwave, Refrigerator
Laundry Electric Dryer Hookup, In Garage, Lower Level, Sink
Exterior
Exterior Feature Garden, Private Yard, Rain Gutters, Storage
Garage Covered, Drive Under Main Level, Driveway, Garage, Garage Door Opener
Garage Spaces 2.0
Fence Back Yard, Fenced, Privacy, Wood
Pool None
Community Features Near Schools, Near Shopping
Utilities Available Electricity Available, Natural Gas Available, Sewer Available, Water Available
Waterfront Description None
View Neighborhood, Trees/Woods
Roof Type Shingle
Street Surface Paved
Accessibility Accessible Closets, Accessible Bedroom, Accessible Doors, Accessible Entrance, Accessible Kitchen Appliances
Handicap Access Accessible Closets, Accessible Bedroom, Accessible Doors, Accessible Entrance, Accessible Kitchen Appliances
Porch Deck, Front Porch, Patio
Total Parking Spaces 6
Private Pool false
Building
Lot Description Back Yard, Cleared, Front Yard, Landscaped, Private
Story Multi/Split
Foundation Block
Sewer Public Sewer
Water Public
Architectural Style Traditional
Level or Stories Multi/Split
Structure Type Brick,Brick 4 Sides,Wood Siding
New Construction No
Construction Status Updated/Remodeled
Schools
Elementary Schools Sugar Hill - Gwinnett
Middle Schools Lanier
High Schools Lanier
Others
Senior Community no
Restrictions false
Tax ID R7271 018
Special Listing Condition None







