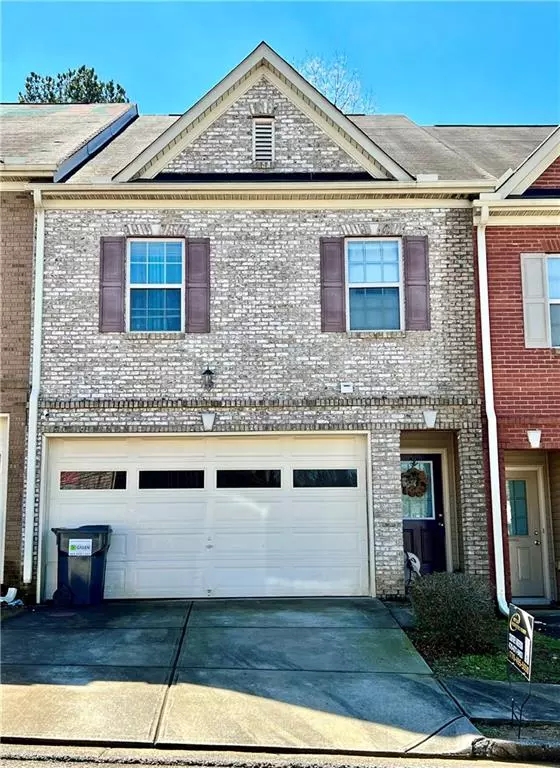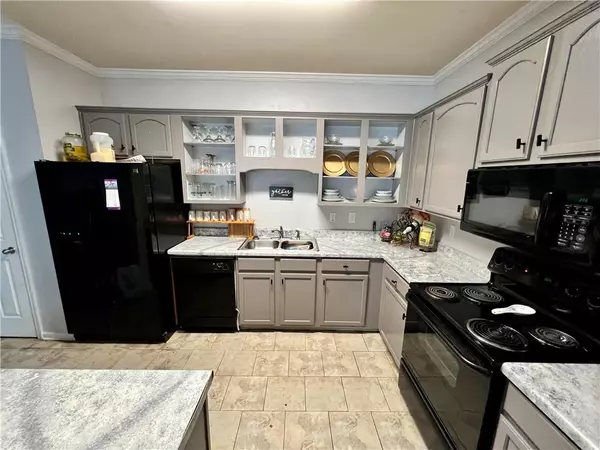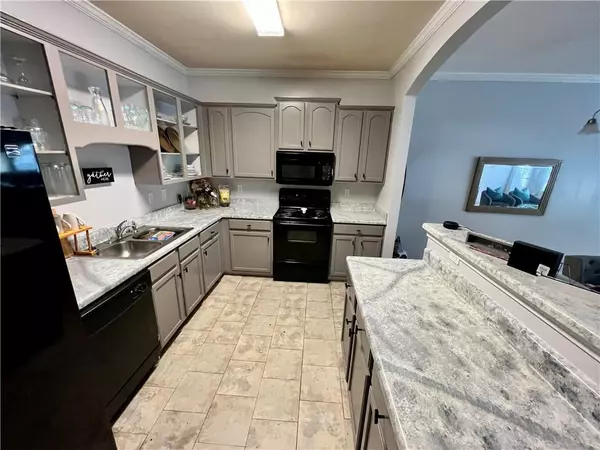$283,000
$269,900
4.9%For more information regarding the value of a property, please contact us for a free consultation.
323 Sweetshrub DR Austell, GA 30168
3 Beds
2.5 Baths
1,838 SqFt
Key Details
Sold Price $283,000
Property Type Townhouse
Sub Type Townhouse
Listing Status Sold
Purchase Type For Sale
Square Footage 1,838 sqft
Price per Sqft $153
Subdivision Kings Lake Townhomes
MLS Listing ID 7018210
Sold Date 04/20/22
Style Townhouse
Bedrooms 3
Full Baths 2
Half Baths 1
Construction Status Resale
HOA Fees $1,200
HOA Y/N Yes
Year Built 2007
Annual Tax Amount $2,020
Tax Year 2021
Lot Size 6,098 Sqft
Acres 0.14
Property Description
Welcome home to this spacious and well-kept 2 story townhouse in the Kings Lake Community. Enter into your tiled foyer which leads you to a contemporary open concept tiled kitchen and large open living/dining combo with hardwood floors. The lower level also includes a half bath. You'll enjoy plenty of cookouts in your partially fenced private backyard retreat with spacious patio. As you walk upstair you'll be greeted to a large open hallway space that works great as either a home office, media room, game room or nice family den. Besides two sizable bedrooms with a shared hall bathroom, escape into your oversized master bedroom retreat. This space boasts vaulted ceilings, a master bathroom with double sinks, a large walk-in closet, and the highlight of the master room is a private outside balcony where you can spend your mornings looking at the trees while sipping on your coffee. Also on the upstairs level is the enclosed laundry room with plenty of space to store and fold your laundry.
This HOA community offers a lot for the $100/month HOA fee which includes water, sewer, trash and exterior grass cutting. Electricity is the only utility bill you'll pay living here. This beautiful townhouse is within walking distance of Six Flags Over Georgia amusement park, only a few minutes drive into downtown Atlanta and minutes away from shopping, restaurants, I-20 and more. Great opportunity for the first-time homebuyer. It's ready to move in and this one will not last long!!
Location
State GA
County Cobb
Lake Name None
Rooms
Bedroom Description Oversized Master
Other Rooms None
Basement None
Dining Room Open Concept
Interior
Interior Features Disappearing Attic Stairs, Entrance Foyer, Vaulted Ceiling(s), Walk-In Closet(s)
Heating Central, Electric
Cooling Central Air
Flooring Carpet, Hardwood
Fireplaces Type None
Window Features Insulated Windows
Appliance Dishwasher, Disposal, Dryer, Electric Oven, Refrigerator, Washer
Laundry In Hall, Upper Level
Exterior
Exterior Feature Balcony
Garage Garage, Garage Faces Front
Garage Spaces 2.0
Fence Back Yard, Privacy
Pool None
Community Features Homeowners Assoc
Utilities Available Electricity Available, Sewer Available, Water Available
Waterfront Description None
View Trees/Woods
Roof Type Shingle
Street Surface Asphalt
Accessibility None
Handicap Access None
Porch Patio, Rear Porch
Total Parking Spaces 2
Building
Lot Description Back Yard, Level
Story Two
Foundation Slab
Sewer Public Sewer
Water Public
Architectural Style Townhouse
Level or Stories Two
Structure Type Brick Front
New Construction No
Construction Status Resale
Schools
Elementary Schools City View
Middle Schools Lindley
High Schools Pebblebrook
Others
HOA Fee Include Maintenance Structure, Maintenance Grounds, Sewer, Trash, Water
Senior Community no
Restrictions false
Tax ID 18051000400
Ownership Fee Simple
Acceptable Financing Cash, Conventional
Listing Terms Cash, Conventional
Financing no
Special Listing Condition None
Read Less
Want to know what your home might be worth? Contact us for a FREE valuation!

Our team is ready to help you sell your home for the highest possible price ASAP

Bought with Keller Williams Realty Atlanta Partners






