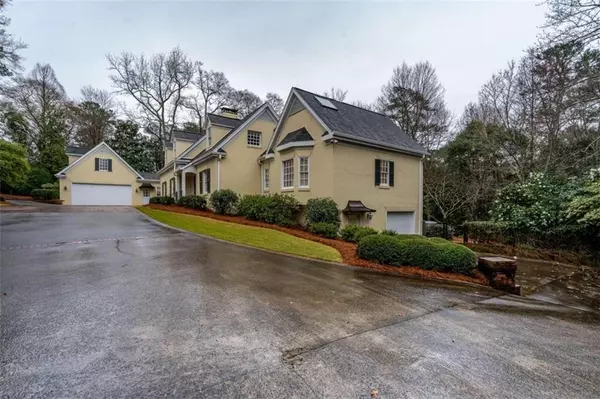$1,955,000
$1,865,000
4.8%For more information regarding the value of a property, please contact us for a free consultation.
555 Milledge CIR Athens, GA 30606
4 Beds
3.5 Baths
1.44 Acres Lot
Key Details
Sold Price $1,955,000
Property Type Single Family Home
Sub Type Single Family Residence
Listing Status Sold
Purchase Type For Sale
Subdivision Fivepoints
MLS Listing ID 7014635
Sold Date 03/30/22
Style Traditional
Bedrooms 4
Full Baths 3
Half Baths 1
Construction Status Resale
HOA Y/N No
Year Built 1947
Annual Tax Amount $12,588
Tax Year 2021
Lot Size 1.440 Acres
Acres 1.44
Property Description
The private estate in the heart of Five Points is one you don't want to miss! Located on the gorgeous Milledge Circle, this home is ideal for a family who loves to entertain. Master suite is on the main and features a huge bathroom with two amazing walk in closets outfitted with built-in cabinetry. The study includes a half bath and large closet located just off the front foyer. The formal living space (also located off the foyer) features a fireplace, built in book shelves and could be an ideal dining room. The wide hallway (perfect for wet bar/Butler's Pantry) connects to the main family room with cypress walls and kitchen. One of the best features of the home is the scullery (2nd kitchen) set off the main kitchen which features a Sub Zero extra freezer. laundry, and large closet. Every room is filled with gorgeous natural light and sky lights and the large sunporch off the back of the house overlooks the most private, amazing backyard filled with camellias and more. Off the main family room is a beautiful brick floored hallway that connects to a two car garage with studio apartment above that includes a kitchenette, full bath, and outside entrance with spiral staircase. The second floor of the main home has three bedrooms and one bath. The largest of the rooms includes a fireplace and double closets. There is a large basement that is unfinished, but has central heat and air and includes a single car garage, half bath, and work shop. You don't want to miss the amazing private estate in the best location!
Location
State GA
County Clarke
Lake Name None
Rooms
Bedroom Description Master on Main
Other Rooms None
Basement Exterior Entry, Interior Entry
Main Level Bedrooms 4
Dining Room Separate Dining Room
Interior
Interior Features High Ceilings 9 ft Lower, High Ceilings 9 ft Main, High Ceilings 9 ft Upper, Other
Heating Central
Cooling Central Air
Flooring Carpet, Ceramic Tile, Other
Fireplaces Number 2
Fireplaces Type Family Room, Other Room
Window Features Double Pane Windows, Insulated Windows
Appliance Dishwasher, Disposal, Double Oven, Microwave, Refrigerator, Trash Compactor
Laundry Other
Exterior
Exterior Feature Gas Grill, Other, Private Yard
Garage Garage, Kitchen Level
Garage Spaces 4.0
Fence Back Yard
Pool None
Community Features None
Utilities Available Cable Available, Electricity Available, Other, Water Available
Waterfront Description None
View Other
Roof Type Composition
Street Surface Asphalt
Accessibility None
Handicap Access None
Porch Rear Porch
Total Parking Spaces 4
Building
Lot Description Landscaped, Private
Story Multi/Split
Foundation Block
Sewer Public Sewer
Water Public
Architectural Style Traditional
Level or Stories Multi/Split
Structure Type Block, Brick 3 Sides, Other
New Construction No
Construction Status Resale
Schools
Elementary Schools Barrow
Middle Schools Clarke
High Schools Clarke Central
Others
Senior Community no
Restrictions false
Tax ID 124D1 A008
Ownership Fee Simple
Financing no
Special Listing Condition None
Read Less
Want to know what your home might be worth? Contact us for a FREE valuation!

Our team is ready to help you sell your home for the highest possible price ASAP

Bought with Non FMLS Member






