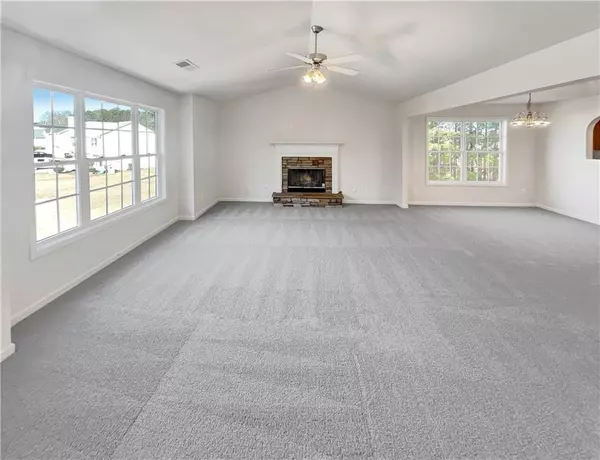$315,000
$317,000
0.6%For more information regarding the value of a property, please contact us for a free consultation.
5960 Castlegate DR Douglasville, GA 30135
4 Beds
3 Baths
2,365 SqFt
Key Details
Sold Price $315,000
Property Type Single Family Home
Sub Type Single Family Residence
Listing Status Sold
Purchase Type For Sale
Square Footage 2,365 sqft
Price per Sqft $133
Subdivision Ivy Green
MLS Listing ID 7339679
Sold Date 05/01/24
Style Other
Bedrooms 4
Full Baths 3
Construction Status Resale
HOA Fees $100
HOA Y/N Yes
Originating Board First Multiple Listing Service
Year Built 2004
Annual Tax Amount $2,642
Tax Year 2023
Lot Size 0.358 Acres
Acres 0.3585
Property Description
Welcome to this stunning property that offers a cozy fireplace, creating a warm and inviting ambiance. The house boasts a natural color palette throughout, creating a peaceful and tranquil atmosphere. With flexible living space, you have the opportunity to customize the extra rooms to suit your needs, whether it be a home office, gym, or media room. The primary bathroom features a separate tub and shower, perfect for relaxation after a long day. In addition, the double sinks provide convenience for a busy lifestyle, and the ample under sink storage keeps everything organized. Step into the backyard and you'll find a lovely sitting area, ideal for enjoying the outdoors. The fresh interior paint throughout the property adds a touch of modernity and sophistication. Don't miss out on this incredible opportunity to make this house your new home. Come and experience the charm of this property firsthand!
Location
State GA
County Douglas
Lake Name None
Rooms
Bedroom Description None
Other Rooms None
Basement Partial
Main Level Bedrooms 1
Dining Room Great Room
Interior
Interior Features Other
Heating Heat Pump
Cooling Heat Pump
Flooring Carpet, Ceramic Tile, Vinyl
Fireplaces Number 1
Fireplaces Type Living Room
Window Features None
Appliance Dishwasher, Electric Range, Microwave
Laundry Other
Exterior
Exterior Feature Other
Garage Attached, Garage
Garage Spaces 2.0
Fence None
Pool None
Community Features Other
Utilities Available Electricity Available, Sewer Available
Waterfront Description None
View Other
Roof Type Composition
Street Surface Paved
Accessibility None
Handicap Access None
Porch None
Private Pool false
Building
Lot Description Cul-De-Sac
Story Two
Foundation Slab
Sewer Public Sewer
Water Public
Architectural Style Other
Level or Stories Two
Structure Type Other
New Construction No
Construction Status Resale
Schools
Elementary Schools Dorsett Shoals
Middle Schools Yeager
High Schools Alexander
Others
Senior Community no
Restrictions true
Tax ID 00630250214
Acceptable Financing Cash, Conventional, VA Loan
Listing Terms Cash, Conventional, VA Loan
Special Listing Condition None
Read Less
Want to know what your home might be worth? Contact us for a FREE valuation!

Our team is ready to help you sell your home for the highest possible price ASAP

Bought with Coldwell Banker Realty






