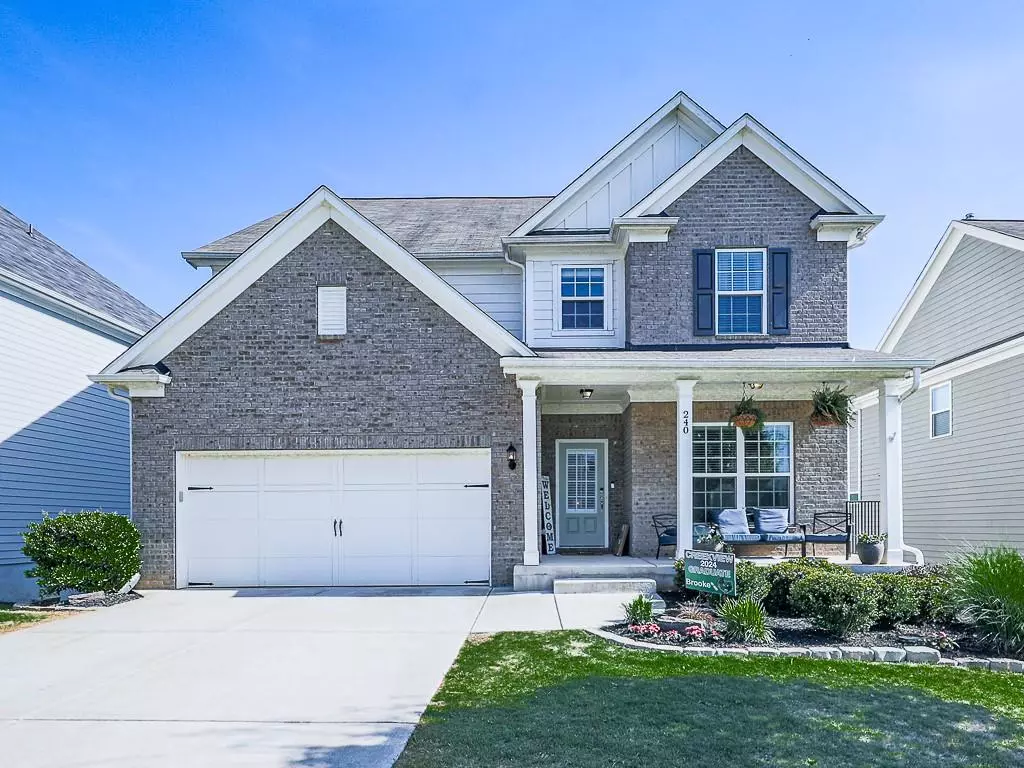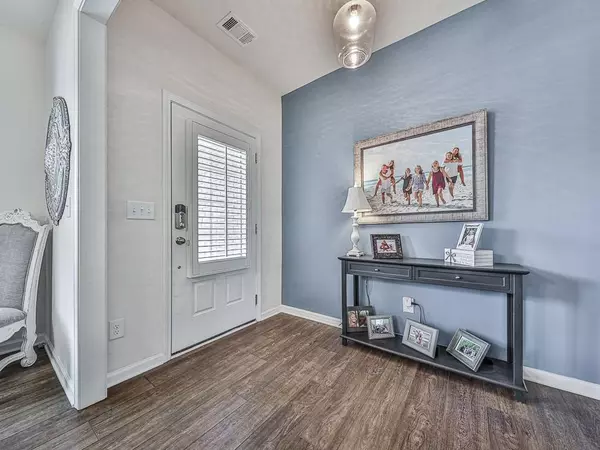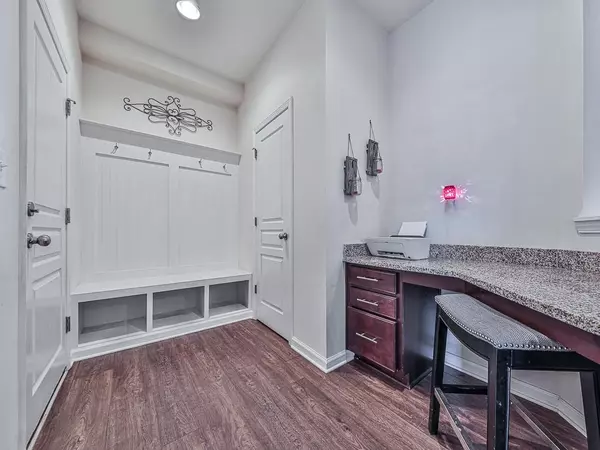$630,000
$625,000
0.8%For more information regarding the value of a property, please contact us for a free consultation.
240 Walnut Ridge RD Canton, GA 30115
6 Beds
5 Baths
4,672 SqFt
Key Details
Sold Price $630,000
Property Type Single Family Home
Sub Type Single Family Residence
Listing Status Sold
Purchase Type For Sale
Square Footage 4,672 sqft
Price per Sqft $134
Subdivision Oakhaven
MLS Listing ID 7374095
Sold Date 06/12/24
Style Traditional
Bedrooms 6
Full Baths 5
Construction Status Resale
HOA Y/N Yes
Originating Board First Multiple Listing Service
Year Built 2018
Annual Tax Amount $3,653
Tax Year 2021
Lot Size 6,969 Sqft
Acres 0.16
Property Description
This is nothing short of just Wow! Check out this beautifully maintained home with everything your heart desires! This floorplan is pure perfection offering you a spacious light filled floor-plan with a extra bedroom, full bathroom, sunroom, a gorgeous eat-in kitchen and formal dining room on the main. Upstairs also offers a huge open loft, spacious bedrooms (each services by it's own bathroom). The primary bedroom offers a huge sitting area and an amazing bathroom with walk-in closets. Top this all off with a finished basement second to none! This gorgeous terrace level has a wet-bar that could second as a kitchenette, entertaining room, full bedroom, gym, full bathroom and a shop! Let's not overlook the huge, private and fenced in backyard to make this home one of most desireable the in this community. Located centrally in Cherokee County making commuting to Roswell, Alpharetta, Cumming, Milton, Canton, Woodstock or Marietta a breeze. This fantastic home is literally walking distance to Dean Rusk Middle School and Sequoyah High as well as great retail like Brusters Ice Cream, Dairy Queen, Culver's and more!
Location
State GA
County Cherokee
Lake Name None
Rooms
Bedroom Description In-Law Floorplan,Oversized Master,Sitting Room
Other Rooms None
Basement Daylight, Exterior Entry, Finished, Finished Bath, Full, Interior Entry
Main Level Bedrooms 1
Dining Room Separate Dining Room
Interior
Interior Features Disappearing Attic Stairs
Heating Central, Forced Air, Natural Gas, Zoned
Cooling Ceiling Fan(s), Central Air, Heat Pump, Multi Units, Zoned
Flooring Carpet, Laminate
Fireplaces Number 1
Fireplaces Type Factory Built, Great Room
Window Features Double Pane Windows,Insulated Windows
Appliance Dishwasher, Disposal, Double Oven, Gas Cooktop, Gas Water Heater, Microwave, Self Cleaning Oven
Laundry Laundry Room, Upper Level
Exterior
Exterior Feature Private Front Entry, Private Rear Entry, Private Yard, Rain Gutters
Garage Garage, Garage Door Opener, Garage Faces Front, Kitchen Level, Level Driveway
Garage Spaces 2.0
Fence Back Yard
Pool None
Community Features Homeowners Assoc, Near Schools, Near Shopping, Playground, Pool
Utilities Available Cable Available, Electricity Available, Natural Gas Available, Phone Available, Sewer Available, Underground Utilities, Water Available
Waterfront Description None
View Rural
Roof Type Composition
Street Surface Asphalt
Accessibility None
Handicap Access None
Porch Deck, Front Porch
Private Pool false
Building
Lot Description Back Yard, Front Yard, Landscaped, Level, Private, Wooded
Story Two
Foundation Concrete Perimeter
Sewer Public Sewer
Water Public
Architectural Style Traditional
Level or Stories Two
Structure Type Brick Front,HardiPlank Type
New Construction No
Construction Status Resale
Schools
Elementary Schools Hickory Flat - Cherokee
Middle Schools Dean Rusk
High Schools Sequoyah
Others
HOA Fee Include Reserve Fund,Swim
Senior Community no
Restrictions false
Tax ID 15N26G 020
Acceptable Financing Cash, Conventional, FHA, VA Loan
Listing Terms Cash, Conventional, FHA, VA Loan
Special Listing Condition None
Read Less
Want to know what your home might be worth? Contact us for a FREE valuation!

Our team is ready to help you sell your home for the highest possible price ASAP

Bought with Berkshire Hathaway HomeServices Georgia Properties






