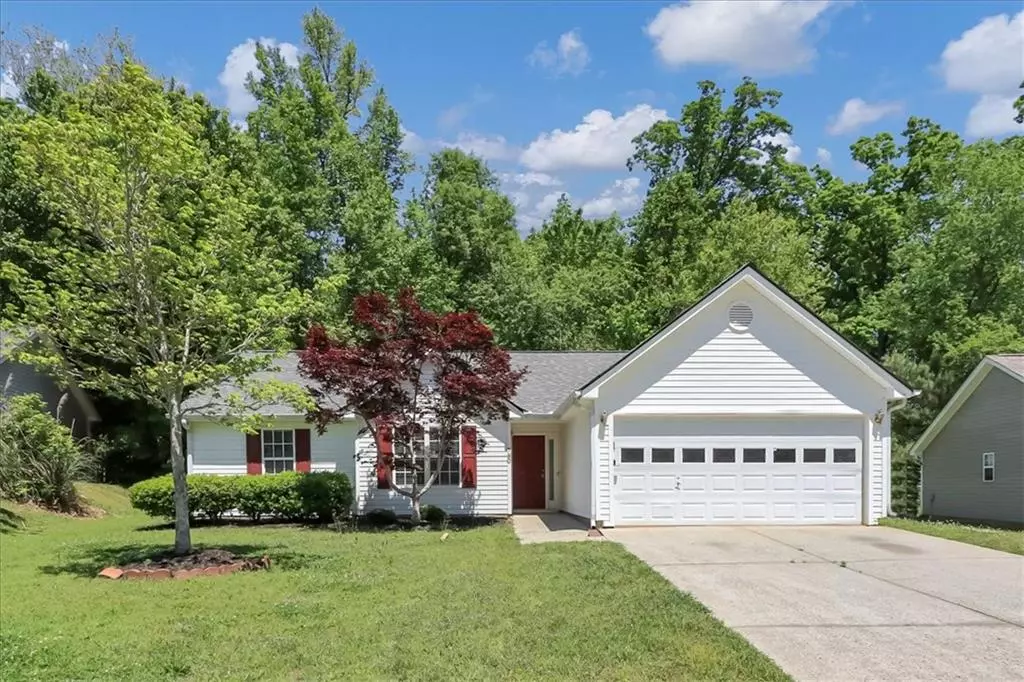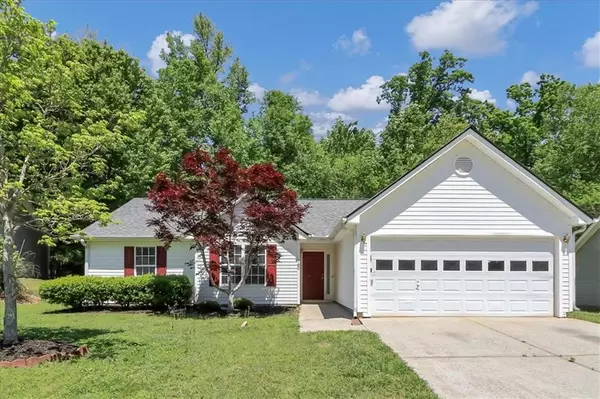$353,000
$365,000
3.3%For more information regarding the value of a property, please contact us for a free consultation.
780 Amelia Grove LN Lawrenceville, GA 30045
3 Beds
2 Baths
1,405 SqFt
Key Details
Sold Price $353,000
Property Type Single Family Home
Sub Type Single Family Residence
Listing Status Sold
Purchase Type For Sale
Square Footage 1,405 sqft
Price per Sqft $251
Subdivision Amelia Grove
MLS Listing ID 7373945
Sold Date 06/26/24
Style Ranch
Bedrooms 3
Full Baths 2
Construction Status Resale
HOA Fees $192
HOA Y/N Yes
Originating Board First Multiple Listing Service
Year Built 2002
Annual Tax Amount $4,654
Tax Year 2023
Lot Size 9,147 Sqft
Acres 0.21
Property Description
Awesome 3 Bed, 2 Bath Home in Desirable Lawrenceville Community!
Come discover the perfect blend of comfort and style. This inviting home is nestled in a sought-after neighborhood. Upon entering, you'll be greeted by a modern layout that seamlessly connects the living spaces. The neutral color palette and tasteful finishes create a sense of tranquility throughout, while the luxury vinyl plank flooring adds both aesthetic appeal and durability.
The well-appointed kitchen is a true highlight, featuring ample granite counter space and cabinetry, making meal preparation a joy. Adjacent to the kitchen, the dining area provides the perfect setting for casual meals or entertaining guests.
Retreat to one of the three generously sized bedrooms, each offering a comfortable and serene environment for rest and relaxation. The master bathroom is beautifully updated with modern fixtures and separate shower and garden tub. Outside, you'll find a private backyard oasis, complete with a patio area ideal for outdoor dining or simply enjoying the fresh air! Conveniently located near top-rated schools, shopping, dining, and major highways, this home offers the perfect balance of community and accessibility. Don't miss your chance to make this exceptional property your new home! HVAC and water heater is approximately 3 years.
Location
State GA
County Gwinnett
Lake Name None
Rooms
Bedroom Description Master on Main
Other Rooms None
Basement None
Main Level Bedrooms 3
Dining Room None
Interior
Interior Features Other
Heating Forced Air, Natural Gas
Cooling Ceiling Fan(s)
Flooring Other
Fireplaces Number 1
Fireplaces Type None
Window Features None
Appliance Other
Laundry Laundry Room
Exterior
Exterior Feature None
Garage Driveway, Garage
Garage Spaces 2.0
Fence None
Pool None
Community Features None
Utilities Available Other
Waterfront Description None
View Other
Roof Type Other
Street Surface Paved
Accessibility None
Handicap Access None
Porch Patio
Private Pool false
Building
Lot Description Level, Private
Story One
Foundation See Remarks
Sewer Public Sewer
Water Public
Architectural Style Ranch
Level or Stories One
Structure Type Vinyl Siding
New Construction No
Construction Status Resale
Schools
Elementary Schools Simonton
Middle Schools Hull
High Schools Central Gwinnett
Others
Senior Community no
Restrictions false
Tax ID R5206 351
Special Listing Condition None
Read Less
Want to know what your home might be worth? Contact us for a FREE valuation!

Our team is ready to help you sell your home for the highest possible price ASAP

Bought with Virtual Properties Realty.com






