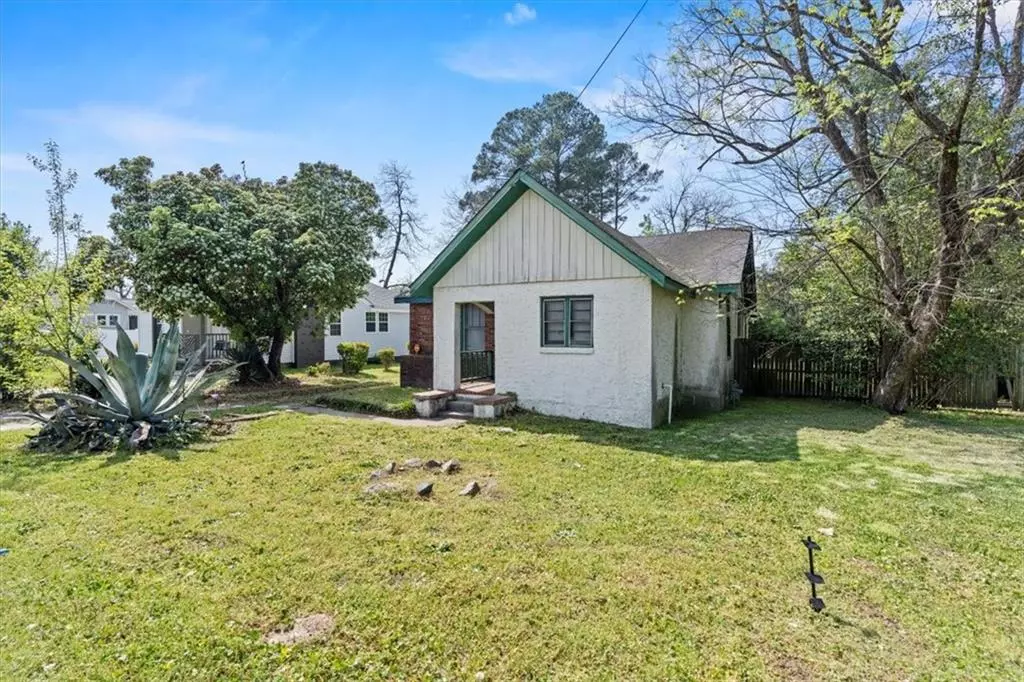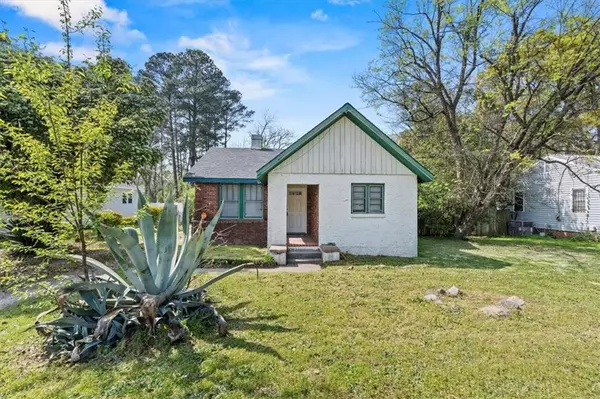$97,600
$135,000
27.7%For more information regarding the value of a property, please contact us for a free consultation.
1875 Kissingbower RD Augusta, GA 30904
3 Beds
1 Bath
1,389 SqFt
Key Details
Sold Price $97,600
Property Type Single Family Home
Sub Type Single Family Residence
Listing Status Sold
Purchase Type For Sale
Square Footage 1,389 sqft
Price per Sqft $70
MLS Listing ID 7356722
Sold Date 06/21/24
Style Traditional
Bedrooms 3
Full Baths 1
Construction Status Resale
HOA Y/N No
Originating Board First Multiple Listing Service
Year Built 1936
Annual Tax Amount $1,327
Tax Year 2023
Lot Size 10,890 Sqft
Acres 0.25
Property Description
This 3 bedroom 1 bathroom home is perfect for anyone looking to call home or their next investment gem! Boasting move-in readiness, this property alleviates the common homeowner concerns - its roof, HVAC system, hot water heater, and all major appliances are not just present but fairly new, ensuring peace of mind from day one. All you need to do is come in with your special touches to make this place your home. As you enter you are greeted with lovely mahogany wood floors setting the stage for a cozy atmosphere. The thoughtful layout promotes a perfect balance between privacy and communal spaces, offering secluded areas for relaxation and open areas designed for memorable gatherings, dining, and entertainment. Venture outside to discover a spacious backyard that promises endless possibilities for outdoor activities, relaxation, and gardening. The long driveway ensures ample parking for you and your guests, while the custom storage unit offers a unique twist — a space that can be transformed into your very own man cave or an innovative outdoor office.
Don’t miss the opportunity to make this versatile property your own. With its combination of modern conveniences, charming design, and extra features, it’s not just a house; it’s the canvas for your future. Welcome home.
Location
State GA
County Richmond
Lake Name None
Rooms
Bedroom Description None
Other Rooms Workshop
Basement None
Main Level Bedrooms 3
Dining Room Separate Dining Room, Other
Interior
Interior Features Bookcases
Heating Central
Cooling Ceiling Fan(s), Central Air
Flooring Vinyl
Fireplaces Number 1
Fireplaces Type Living Room
Window Features None
Appliance Electric Range
Laundry Laundry Room, Main Level
Exterior
Exterior Feature Private Yard, Rear Stairs, Storage
Garage Driveway, Level Driveway
Fence Back Yard
Pool None
Community Features None
Utilities Available Electricity Available, Water Available
Waterfront Description None
View Other
Roof Type Composition
Street Surface None
Accessibility None
Handicap Access None
Porch Covered
Total Parking Spaces 4
Private Pool false
Building
Lot Description Back Yard
Story One
Foundation None
Sewer Other
Water Public
Architectural Style Traditional
Level or Stories One
Structure Type Stucco
New Construction No
Construction Status Resale
Schools
Elementary Schools Bayvale
Middle Schools Murphey
High Schools Josey
Others
Senior Community no
Restrictions false
Tax ID 0711122000
Special Listing Condition None
Read Less
Want to know what your home might be worth? Contact us for a FREE valuation!

Our team is ready to help you sell your home for the highest possible price ASAP

Bought with Non FMLS Member






