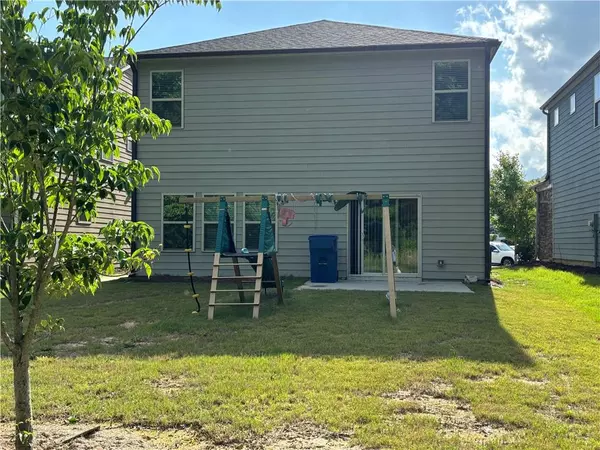$459,000
$459,000
For more information regarding the value of a property, please contact us for a free consultation.
3395 Morgan RD Buford, GA 30519
3 Beds
2.5 Baths
2,006 SqFt
Key Details
Sold Price $459,000
Property Type Single Family Home
Sub Type Single Family Residence
Listing Status Sold
Purchase Type For Sale
Square Footage 2,006 sqft
Price per Sqft $228
Subdivision Morgan Chase
MLS Listing ID 7392988
Sold Date 07/12/24
Style Traditional
Bedrooms 3
Full Baths 2
Half Baths 1
Construction Status Resale
HOA Fees $640
HOA Y/N Yes
Originating Board First Multiple Listing Service
Year Built 2018
Annual Tax Amount $5,726
Tax Year 2023
Lot Size 10,890 Sqft
Acres 0.25
Property Description
Two-story Cobalt home with an open concept floor plan,kitchen island ,versatile loft space and spacious master suite.Cinnamon walnut flooring ,antique paint cabinets with colonial white countertops,carmel carpet complete our Timeless package.Located off Morgan Road in Buford ,this beautiful communty offers the convenience of nearby shopping,dining and recreation.Known for their energy-efficient features,our homes helps you live a healthier and quieter lifestyle while saving thousands of dollars on utility bills .***QT( quicktrip gas station) is WAlk IN distance***
Location
State GA
County Gwinnett
Lake Name None
Rooms
Bedroom Description Oversized Master,Sitting Room
Other Rooms Garage(s)
Basement None
Dining Room Open Concept
Interior
Interior Features Entrance Foyer, High Ceilings 9 ft Main, High Speed Internet, His and Hers Closets, Smart Home
Heating Central
Cooling Central Air
Flooring Carpet, Vinyl
Fireplaces Number 1
Fireplaces Type Circulating, Decorative
Window Features ENERGY STAR Qualified Windows
Appliance Dishwasher, Disposal, Dryer, Electric Oven, Electric Range, Electric Water Heater, ENERGY STAR Qualified Appliances
Laundry In Hall, Laundry Room, Upper Level
Exterior
Exterior Feature Garden, Private Yard
Garage Attached
Fence None
Pool None
Community Features Homeowners Assoc, Playground, Pool
Utilities Available Cable Available, Electricity Available, Phone Available, Sewer Available, Underground Utilities, Water Available
Waterfront Description None
View Other
Roof Type Composition
Street Surface Concrete
Accessibility None
Handicap Access None
Porch Front Porch
Private Pool false
Building
Lot Description Back Yard
Story Two
Foundation Slab
Sewer Public Sewer
Water Public
Architectural Style Traditional
Level or Stories Two
Structure Type Brick Front
New Construction No
Construction Status Resale
Schools
Elementary Schools Freeman'S Mill
Middle Schools Twin Rivers
High Schools Mountain View
Others
Senior Community no
Restrictions false
Tax ID R7138 382
Special Listing Condition None
Read Less
Want to know what your home might be worth? Contact us for a FREE valuation!

Our team is ready to help you sell your home for the highest possible price ASAP

Bought with EXP Realty, LLC.






