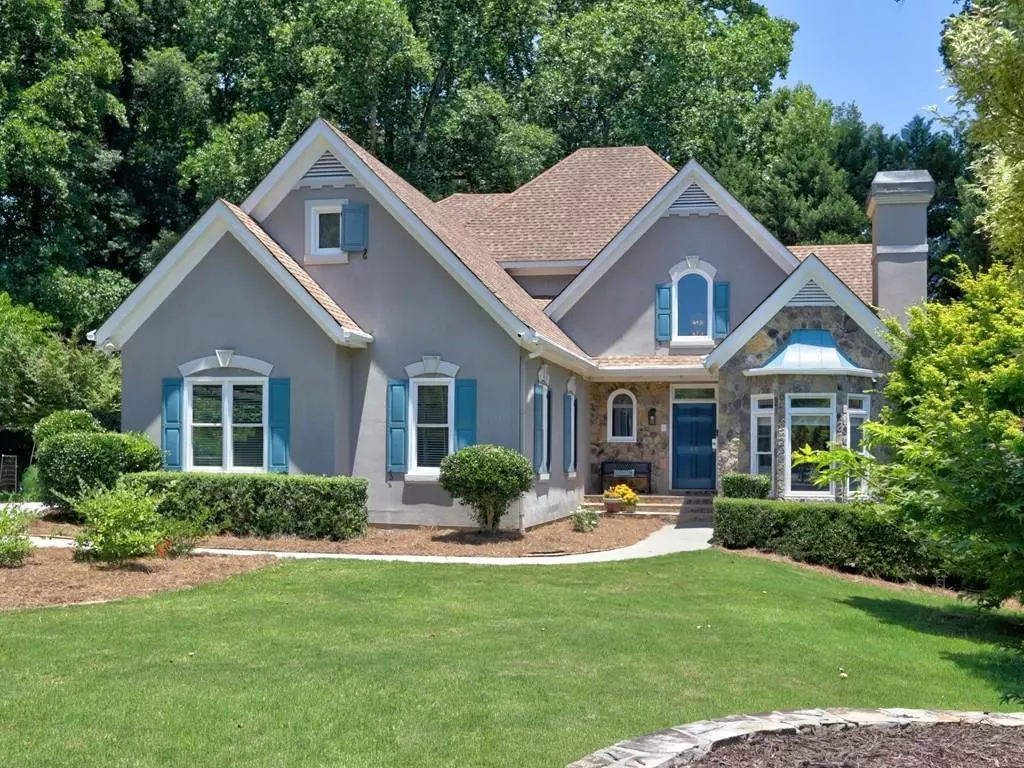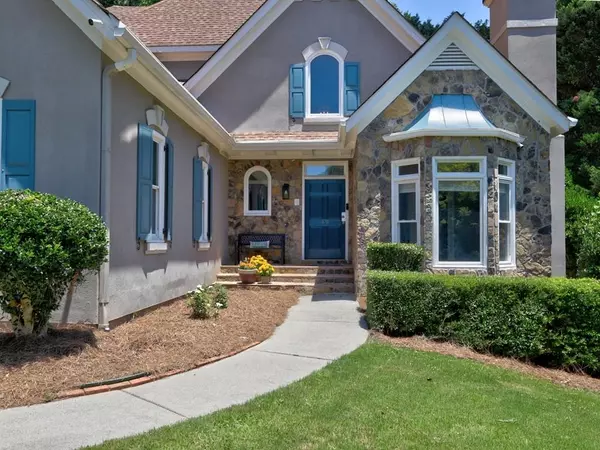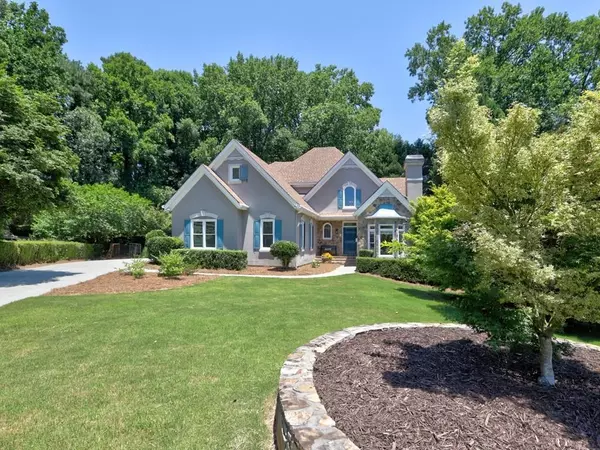$775,000
$775,000
For more information regarding the value of a property, please contact us for a free consultation.
49 Peppertree CT Marietta, GA 30068
4 Beds
3.5 Baths
5,321 SqFt
Key Details
Sold Price $775,000
Property Type Single Family Home
Sub Type Single Family Residence
Listing Status Sold
Purchase Type For Sale
Square Footage 5,321 sqft
Price per Sqft $145
Subdivision Peppermill
MLS Listing ID 7409477
Sold Date 07/26/24
Style Traditional
Bedrooms 4
Full Baths 3
Half Baths 1
Construction Status Updated/Remodeled
HOA Fees $525
HOA Y/N Yes
Originating Board First Multiple Listing Service
Year Built 1996
Annual Tax Amount $7,359
Tax Year 2023
Lot Size 0.392 Acres
Acres 0.392
Property Description
Nestled on a quite double cul-de-sac in East Cobb this charming home boasts the Primary suite on the main level/ An open concept flows flawlessly through from front to back & includes study, separate Dining room, Gourmet Kitchen, Family room & Master bedroom/ The fireside, vaulted study/office with light filled bay window has convenient built-in cabinetry & opens to a separate Dining room/ A gourmet kitchen features a custom range hood over an induction cooktop in the island, solid surface countertops, second prep sink, double ovens, wine cooler & richly stained custom cabinetry/ The adjacent 2 story family room offers a second fireplace with decor gas inserts & built-in cabinetry/ An extensive Primary suite on main opens to the back deck & is complete with a spacious spa bath with separate frameless shower & jacuzzi tub/ The upper level provides 2 large secondary bedrooms with an ensuite walk-thru bath, walk-in closets & sizable storage closet/ The finished daylight terrace level has a stack stone fireplace, new LVP flooring, wall of built in cabinetry, kitchenette with sink, wine cooler & built-in storage seating/ But, don't miss the huge bedroom (currently used as an office/craft room), full tile bath & theatre room! The private backyard is low maintenance & offers a large deck with patio below. Special features include: Site finished hard wood floors on main, Plantation shutters, 3 HVAC systems, central vacuum, 2 water heaters, side entry main level garage & much more!
Location
State GA
County Cobb
Lake Name None
Rooms
Bedroom Description Master on Main,Oversized Master
Other Rooms None
Basement Daylight, Exterior Entry, Finished, Finished Bath, Full, Interior Entry
Main Level Bedrooms 1
Dining Room Open Concept, Separate Dining Room
Interior
Interior Features Bookcases, Cathedral Ceiling(s), Central Vacuum, Disappearing Attic Stairs, Double Vanity, Entrance Foyer 2 Story, High Ceilings 10 ft Main, High Speed Internet, Tray Ceiling(s), Walk-In Closet(s)
Heating Natural Gas
Cooling Central Air
Flooring Carpet, Ceramic Tile, Hardwood
Fireplaces Number 3
Fireplaces Type Basement, Family Room, Gas Log, Gas Starter, Living Room
Window Features Double Pane Windows
Appliance Dishwasher, Disposal, Double Oven, Electric Cooktop, Electric Oven, Gas Water Heater, Microwave, Range Hood, Refrigerator, Self Cleaning Oven
Laundry Laundry Room, Main Level
Exterior
Exterior Feature Garden, Private Entrance, Rain Gutters, Storage
Garage Garage, Garage Faces Side, Kitchen Level, Level Driveway
Garage Spaces 2.0
Fence Back Yard
Pool None
Community Features Homeowners Assoc, Street Lights
Utilities Available Cable Available, Electricity Available, Natural Gas Available, Phone Available, Sewer Available, Underground Utilities, Water Available
Waterfront Description None
View Other
Roof Type Composition,Shingle
Street Surface Asphalt
Accessibility None
Handicap Access None
Porch Deck, Patio
Private Pool false
Building
Lot Description Back Yard, Cul-De-Sac, Landscaped, Level, Private, Wooded
Story Three Or More
Foundation Concrete Perimeter
Sewer Public Sewer
Water Public
Architectural Style Traditional
Level or Stories Three Or More
Structure Type Stucco
New Construction No
Construction Status Updated/Remodeled
Schools
Elementary Schools East Side
Middle Schools East Cobb
High Schools Wheeler
Others
HOA Fee Include Trash
Senior Community no
Restrictions true
Tax ID 16119500710
Ownership Fee Simple
Financing no
Special Listing Condition None
Read Less
Want to know what your home might be worth? Contact us for a FREE valuation!

Our team is ready to help you sell your home for the highest possible price ASAP

Bought with Coldwell Banker Realty






