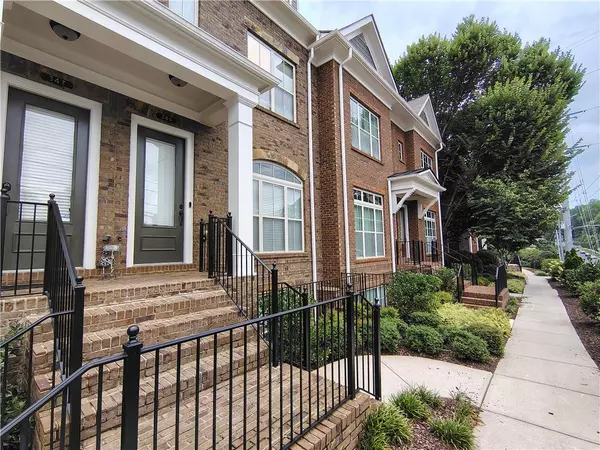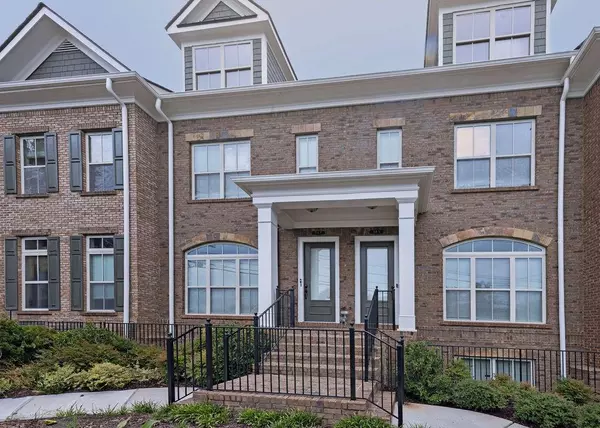$580,000
$580,000
For more information regarding the value of a property, please contact us for a free consultation.
349 Alderwood LN #50 Atlanta, GA 30328
3 Beds
3.5 Baths
1,728 SqFt
Key Details
Sold Price $580,000
Property Type Townhouse
Sub Type Townhouse
Listing Status Sold
Purchase Type For Sale
Square Footage 1,728 sqft
Price per Sqft $335
Subdivision Alderwood On Abernathy
MLS Listing ID 7424955
Sold Date 08/26/24
Style Townhouse,Traditional
Bedrooms 3
Full Baths 3
Half Baths 1
Construction Status Resale
HOA Fees $425
HOA Y/N Yes
Originating Board First Multiple Listing Service
Year Built 2007
Annual Tax Amount $3,836
Tax Year 2023
Lot Size 862 Sqft
Acres 0.0198
Property Description
Location! Location! Location! PRICED $10K to $25K BELOW any recent sales in this Community for a QUICK SALE! This stunning 3-Bedroom 3.5 Bathroom Executive Townhouse offers value galore in a location that simply can’t be beaten! Situated just minutes away from I-285 and GA 400, as well as the Sandy Springs Art Center, Tennis Center, stores, shops, restaurants, trails and more.
As you enter the front door on the main level, you’ll be struck by the 9’ high ceilings and lovely hardwood floors leading into the open-concept family, dining and kitchen area. The gourmet kitchen boasts stainless steel appliances, gas cook-top, wall oven & microwave, quartz counter-tops, 42” white cabinets and a massive kitchen island. The Living/Family Room section opens to the full length deck. Great for BBQ’s and outdoor relaxing. A Half-Bathroom is also located on the Main level.
Moving upstairs we have the Main Bedroom Suite with tray ceiling, and a spa-like bathroom complete with double vanity, a separate enclosed shower, and huge jetted soaking-tub. A walk-in closet completes the Main Bedroom Suite. A separate laundry room is also located on the Upper Level, and the 2nd Bedroom with an en-suite bathroom and a walk-in closet are also located on the upper level. Entire Upper Level (excluding Bathrooms) has brand new carpets and pad.
Finally, on the fully finished terrace level, is an over-sized 3rd Bedroom with full bathroom, as well as a double garage. This home is ‘move-in’ ready and just waiting for the right Buyer to snap it up.
New HVAC Units were installed in July 2022, and the Roof was replaced approximately 6 months ago. HOA Dues include Trash Collection, Road Maintenance, Common Area Maintenance (Entrance, Landscaping, etc.), Exterior Building Maintenance (including Roofs), Building Hazard Insurance, Termite Control and use and maintenance of the Community Pool. This is a true 'lock-up and go' Townhome with location 2nd to none!
Location
State GA
County Fulton
Lake Name None
Rooms
Bedroom Description Roommate Floor Plan
Other Rooms None
Basement None
Dining Room Great Room, Open Concept
Interior
Interior Features Bookcases, Crown Molding, Disappearing Attic Stairs, High Speed Internet, Tray Ceiling(s), Walk-In Closet(s)
Heating Central, Forced Air, Natural Gas, Zoned
Cooling Electric, Zoned
Flooring Carpet, Ceramic Tile, Hardwood
Fireplaces Number 1
Fireplaces Type Family Room
Window Features Insulated Windows,Plantation Shutters
Appliance Dishwasher, Disposal, Double Oven, Dryer, Gas Cooktop, Gas Oven, Gas Range, Gas Water Heater, Microwave, Range Hood, Refrigerator, Washer
Laundry Laundry Room
Exterior
Exterior Feature Balcony
Garage Garage, Garage Door Opener, Garage Faces Rear, Level Driveway
Garage Spaces 2.0
Fence None
Pool None
Community Features Gated, Homeowners Assoc, Pool, Street Lights
Utilities Available Cable Available, Electricity Available, Natural Gas Available, Phone Available, Sewer Available, Underground Utilities, Water Available
Waterfront Description None
View City
Roof Type Shingle
Street Surface Asphalt
Accessibility None
Handicap Access None
Porch Deck
Private Pool false
Building
Lot Description Landscaped, Level
Story Three Or More
Foundation Slab
Sewer Public Sewer
Water Public
Architectural Style Townhouse, Traditional
Level or Stories Three Or More
Structure Type Brick 4 Sides
New Construction No
Construction Status Resale
Schools
Elementary Schools Woodland - Fulton
Middle Schools Ridgeview Charter
High Schools Riverwood International Charter
Others
Senior Community no
Restrictions true
Tax ID 17 0073 LL2920
Ownership Condominium
Financing yes
Special Listing Condition None
Read Less
Want to know what your home might be worth? Contact us for a FREE valuation!

Our team is ready to help you sell your home for the highest possible price ASAP

Bought with Clareo Real Estate






