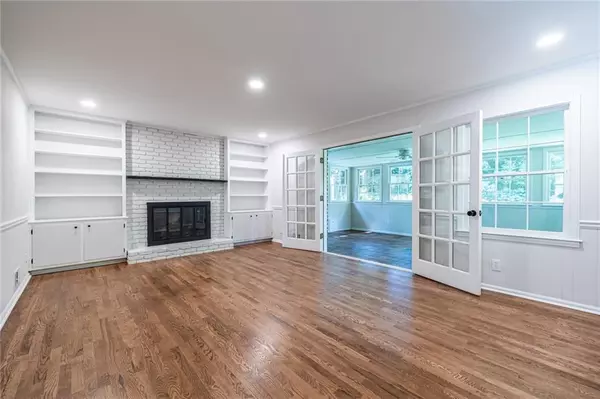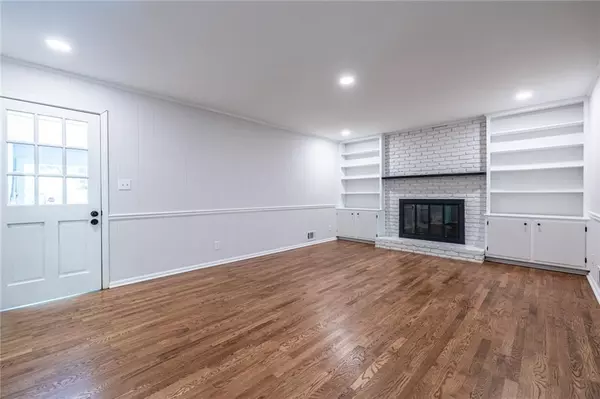$685,000
$670,000
2.2%For more information regarding the value of a property, please contact us for a free consultation.
2891 Hillbrook WAY Decatur, GA 30033
4 Beds
3 Baths
2,751 SqFt
Key Details
Sold Price $685,000
Property Type Single Family Home
Sub Type Single Family Residence
Listing Status Sold
Purchase Type For Sale
Square Footage 2,751 sqft
Price per Sqft $249
Subdivision Country Squire Acres
MLS Listing ID 7433115
Sold Date 10/11/24
Style Traditional
Bedrooms 4
Full Baths 3
Construction Status Resale
HOA Y/N No
Originating Board First Multiple Listing Service
Year Built 1966
Annual Tax Amount $5,490
Tax Year 2023
Lot Size 0.400 Acres
Acres 0.4
Property Description
Wonderful rocking chair front porch, two-story home on a basement in popular Country Squire neighborhood. 4 bedrooms, 3 baths, including a bedroom and a full bath on the main. Refinished oak hardwood floors throughout main and upper levels. Freshly painted interior. Updated kitchen with granite counters, beautiful tile backsplash, and stainless appliances. Newer HVAC and water heater. And space…so much space! The primary bedroom is quite large and includes a surprisingly large ensuite that is begging to be transformed into a modern spa retreat. It is quite livable in the meantime. All three secondary bedrooms are spacious. Updated secondary bathrooms, new lighting/ceiling fans throughout the house. The partially finished basement has new LVP floors, and there is a great sunroom off the family room. The unfinished part of the basement offers So. Much. Storage.!!! Fantastic fenced in yard which includes a shed and mature plants. Fun neighborhood with a social club, and civic club and a great pool (membership required). Close to Emory, downtown Decatur, shopping, restaurants, and the new Lulah Falls development. Welcome to 2891 Hillbrook Way.
Location
State GA
County Dekalb
Lake Name None
Rooms
Bedroom Description Oversized Master
Other Rooms Shed(s)
Basement Daylight, Exterior Entry, Finished, Full, Interior Entry, Unfinished
Main Level Bedrooms 1
Dining Room Separate Dining Room
Interior
Interior Features Bookcases, Central Vacuum, Crown Molding, Disappearing Attic Stairs, Entrance Foyer, Recessed Lighting, Walk-In Closet(s)
Heating Central, Forced Air, Natural Gas
Cooling Attic Fan, Ceiling Fan(s), Central Air, Electric
Flooring Hardwood
Fireplaces Number 1
Fireplaces Type Brick, Family Room, Gas Log, Glass Doors, Raised Hearth
Window Features Double Pane Windows
Appliance Dishwasher, Disposal, Electric Oven, Gas Cooktop, Range Hood, Refrigerator
Laundry In Kitchen, Laundry Closet, Main Level
Exterior
Exterior Feature Storage
Garage Carport, Kitchen Level
Fence Back Yard, Chain Link
Pool None
Community Features Near Schools, Near Shopping, Playground, Pool, Street Lights, Swim Team, Tennis Court(s)
Utilities Available Cable Available, Electricity Available, Natural Gas Available, Sewer Available, Water Available
Waterfront Description None
Roof Type Composition,Shingle
Street Surface Asphalt
Accessibility None
Handicap Access None
Porch Enclosed, Front Porch
Private Pool false
Building
Lot Description Back Yard, Front Yard, Landscaped
Story Two
Foundation Block
Sewer Public Sewer
Water Public
Architectural Style Traditional
Level or Stories Two
Structure Type Brick,Frame
New Construction No
Construction Status Resale
Schools
Elementary Schools Laurel Ridge
Middle Schools Druid Hills
High Schools Druid Hills
Others
Senior Community no
Restrictions false
Tax ID 18 147 10 014
Special Listing Condition None
Read Less
Want to know what your home might be worth? Contact us for a FREE valuation!

Our team is ready to help you sell your home for the highest possible price ASAP

Bought with Keller Williams Realty Atl Partners






