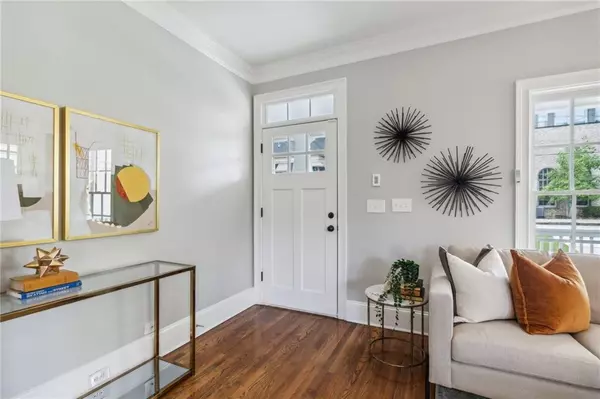$680,000
$695,000
2.2%For more information regarding the value of a property, please contact us for a free consultation.
680 Reed ST SE Atlanta, GA 30315
3 Beds
2 Baths
1,421 SqFt
Key Details
Sold Price $680,000
Property Type Single Family Home
Sub Type Single Family Residence
Listing Status Sold
Purchase Type For Sale
Square Footage 1,421 sqft
Price per Sqft $478
Subdivision Summerhill
MLS Listing ID 7465286
Sold Date 11/15/24
Style Barndominium
Bedrooms 3
Full Baths 2
Construction Status Updated/Remodeled
HOA Y/N No
Originating Board First Multiple Listing Service
Year Built 2005
Annual Tax Amount $6,667
Tax Year 2023
Lot Size 4,647 Sqft
Acres 0.1067
Property Description
Just Renovated 2005 build Bungalow steps from vibrant Summerhill Restaurants, Shopping, Publix, Grant Park, New Transit Line & 13 minutes to the airport! Large Private lot for the area with a fenced backyard for pets & kids with a huge brand new deck and the covered front porch is the full width of the house. Open floor plan on the main level with a gas starter fire place in the Living Room , Dining area, New Kitchen with Granite Counter Tops, Stainless Steel Appliances and a Kitchen Island for additional seating. 2 bedrooms and 1 bathroom with a laundry room and closets on the main level. Brand new gleaming Hardwoods throughout with new upscale Tile throughout both bathrooms. Upstairs has a huge Primary Suite with vaulted ceilings and separate office / sitting room, walk in closet and multiple storage rooms! Primary bathroom has double sinks, a huge double walk in shower with glass entry and a separate water closet. 2 car driveway with available street parking. You're going to love miss Little Bear, Hero, Halfway Crooks Beer, Wood's Chapel BBQ and Publix!
Location
State GA
County Fulton
Lake Name None
Rooms
Bedroom Description Oversized Master,Sitting Room,Other
Other Rooms None
Basement Crawl Space
Main Level Bedrooms 2
Dining Room Great Room, Other
Interior
Interior Features Disappearing Attic Stairs, Double Vanity, High Ceilings 9 ft Upper, High Speed Internet
Heating Central
Cooling Ceiling Fan(s), Central Air
Flooring Hardwood, Tile
Fireplaces Number 1
Fireplaces Type Family Room, Gas Starter
Window Features Double Pane Windows
Appliance Dishwasher, ENERGY STAR Qualified Appliances, Gas Oven, Gas Range, Gas Water Heater, Microwave, Refrigerator
Laundry In Hall, Laundry Room, Main Level
Exterior
Exterior Feature Lighting, Private Yard, Rear Stairs
Garage Detached, Driveway
Fence Back Yard, Privacy, Wood
Pool None
Community Features Near Beltline, Near Public Transport, Near Schools, Near Shopping, Park, Restaurant, Sidewalks, Street Lights
Utilities Available Cable Available, Electricity Available, Natural Gas Available, Phone Available, Sewer Available, Water Available
Waterfront Description None
View City
Roof Type Composition
Street Surface Asphalt
Accessibility None
Handicap Access None
Porch Covered, Deck, Front Porch, Rear Porch
Total Parking Spaces 2
Private Pool false
Building
Lot Description Back Yard, Front Yard, Landscaped, Level, Private
Story One and One Half
Foundation Block
Sewer Public Sewer
Water Private
Architectural Style Barndominium
Level or Stories One and One Half
Structure Type HardiPlank Type
New Construction No
Construction Status Updated/Remodeled
Schools
Elementary Schools Parkside
Middle Schools Martin L. King Jr.
High Schools Maynard Jackson
Others
Senior Community no
Restrictions false
Tax ID 14 005400011300
Acceptable Financing Conventional, FHA, VA Loan
Listing Terms Conventional, FHA, VA Loan
Special Listing Condition None
Read Less
Want to know what your home might be worth? Contact us for a FREE valuation!

Our team is ready to help you sell your home for the highest possible price ASAP

Bought with Clareo Real Estate






